Retail planning and the Florida Market
But it brings up something I created last summer, a draft retail plan for the Florida Market, in response to the rezoning matter concerning property at 4th and Florida Avenue NE. Sure I testified in the July hearing, but it was only during the hearing that I realized in response to the various testimonies provided by different representatives of the developer that mostly what was offered was speculative and not substantive enough.
The "problem" with zoning matters is that they are legal matters, with strictly defined procedures and participation processes. After the public hearing, you can only submit additional information if the Zoning Commission asks you specifically to do so. But participants with party status have a broader capacity to submit additional information, based on the testimonies as submitted, and a longer time frame to do so.
In view of the complaints of the folks concerned about development at the McMillan Reservoir, I offer the Florida Market retail planning vision as an example of what could be done in planning efforts. Similarly, I have suggested that the Foggy Bottom/West End civic groups need to commission a similar kind of "policy document" to help shape their efforts to attract retail to their neighborhood, and to be able to be more forceful in response to the various representations made by developers, as thus far representations (such as for the retail in the Four Seasons Hotel) often don't come to pass.
-----------
Destination development planning for the Florida Market District
a report submitted to ANC6C by the Citizens Planning Coalition
8/18/2008
(subsequently revised)
As part of Case 06-40, ANC6C has requested a brief report from the Citizens Planning Coalition on destination planning issues for the Florida Market. Technically, destination development is a concept from the hospitality and tourism field. In reality, all destinations, regardless of their intended audience (neighbors, city residents, visitors from the region, visitors from outside the region) need to be managed.
Unlike a shopping mall, which has a single owner and consolidated management, including standard retail lease agreements yielding common hours for all tenants and required financial payments for coordinated marketing, a traditional commercial district is comprised of many different property owners, and lacks consolidated management and marketing. This is definitely an issue with the Florida Market, despite the existence of committed property owners and a newly revived property owners and merchants association.
In a number of commercial districts across the city, commercial district assistance programs have been created in association with the National Main Street Center of the National Trust for Historic Preservation and the RestoreDC unit of the DC Department of Small and Local Business. These programs work to market and improve the commercial district as a whole, focusing on public space improvements, facade and building improvements, retailer improvements and the attraction of new retail and service businesses, and marketing and special events. The Florida Market district could be enhanced through the adoption of a similar program (whether or not it is affiliated with the Main Street program at the city or national level).
Note that in many cities, the municipal government or affiliated organizations are often involved in the management and support of public markets and/or market districts. In DC, the District Government owns the Eastern Market and the land under which the Maine Avenue Seafood Market is located, but development and marketing support mostly is not part of arrangement. The DC Government has been involved in improvement programs for the Capital City/Florida Market, but they have been sporadic, more focused on specific parcels of land. It was aimed to change this with focused small area planning efforts, beginning with the Cluster 23 Economic Planning Study in 2003.
Through participation in various commercial district revitalization efforts, programs and planning efforts, the Citizens Planning Coalition believes that the next stage in commercial district revitalization requires the focused creation of retail vision plans, and the linking of these plans to zoning and building approvals, complemented by prioritization of community benefits agreements and a focus on the provision of benefits that directly improve the impacted commercial district and/or the acquisition and retention of quality retail businesses.
Without retail plans in Small Area Plans and development projects (and zoning orders), for the most part, everything is just talk. (emphasis added)
Generally, retail plans are not created during the zoning process. Instead, developers make various statements and communities express desires, but rarely is a focused plan created or discussed. As a result, in the end, most projects fail to achieve the promises made. Without a building-specific retail plan as part of the zoning order, it is difficult for the community to achieve goals concerning positive retail and street activity.
Note that a building-specific retail plan or vision should be developed out of a broader retail plan or vision for a commercial district. In short, commercial district retail planning efforts concern: (1) the overall commercial district; and (2) building-specific projects.
At the June 5th hearing on this matter, when the Office of Planning replied to a question posed by the Chair of the Zoning Commission on the fact that the Small Area Planning process for the Florida Market was still underway and whether or not this would have negative impact on the matters before the Commission in Case 06-40, the reply was no.
The Citizens Planning Coalition respectfully disagrees. The fact that the Small Area Plan isn’t finished means that there isn’t a proposed retail plan for the Market area. Additionally, because priorities haven’t been determined for various aspects of the Market in terms of desired retail and amenities, this means that decision-making concerning the determination of what may be considered quality "community benefits” may also be stunted. In any case, it hasn't occurred.
This report offers guidance on community benefits and retail priorities for the Capital City/Florida Market district as a whole, and then utilizes this guidance to lay out a retail attraction "vision" for the Gateway Market project.
If properly executed, the new retail and restaurants located within the building should serve as anchors for the entire market district, improving the perception level of the quality of the retail offer, and attracting new and increasing numbers of patrons to the Market District.
Community Benefits and the Florida Market District
The appendix to this report includes a paper on the community benefits process in DC [not included in this blog entry]. For some time, the CPC has recommended that the process needs to be overhauled, with a more defined structure for what qualifies to be considered a “community benefit,” the determination of a community’s priorities and needs, that community benefits be directed to the satisfaction of these needs, in a structured fashion, and that monetary value of the value of increased FAR be calculated and benefits “assessed” accordingly.
Separately from Case 06-40, the developers have legislation before the DC City Council asking for a 14.5 year tax abatement on the property. Negotiations with the Ward 5 Councilmember have yielded expected benefits of a community meeting space, to be managed by ANC5B, and a substation for the Metropolitan Police Department. The process of determining and awarding these specific benefits appears to have been conducted outside of the normal process for determining community benefits.
While these proffers are well-intended, it’s recommended that “community benefits” from building projects within the Florida Market District be directed toward substantive improvements within the Florida Market commercial district, directed towards intermediate and long term structural improvements that stabilize and improve the Market District.

City trash cans have not been placed on streets in the Florida Market. Instead of rectifying this omission, many city officials and others turn have criticized the Market District for having litter problems.
It is not clear that the “negotiated” benefits jibe with recommendations for improvements, priorities, and needs that would come out of the Small Area Planning process that is currently underway.
Suggested priorities for improvement of the Florida Market District include:
• public space improvements including waste receptacles, bicycle racks (neither trash cans nor bicycle racks are available in the Market district at present), erection of directional/wayfinding signage, and treebox maintenance, creation of a small public space (or the utilization of the DCPR space on the east side of 6th Street NE);
• incentive and support programs for façade and signage improvement;
• marketing programs (brochures, advertisements, the development of public events and programming);
• financial support for a commercial district management program comparable to a Main Street program; which could include
• BID-like cleaning and ambassador services;
• employment training for local residents;
• retailer support and development programs; including
• retail rent abatement and reduction programs,
• build out assistance programs;
• safety and comfort enhancement.
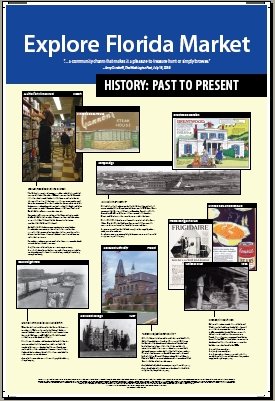
Proposed historical information sign for the Florida Market, produced by the Citizens Planning Coalition. Such signs could be erected as part of a comprehensive wayfinding signage program for the Florida Market district. Art director: Christopher Taylor Edwards, Storytelling by Design.
Suggested Community Benefits (proffers) from the Gateway Market project
A community meeting space, as offered currently, would likely be used sparingly. In the current plans as submitted by the developer, this space occupies a prominent and highly visible location on the ground floor at the corner of 4th and Morse Streets NE.
For the success of the Market more generally, this space should be used for an active retail business. If a non-revenue producing community space is located in what would be a high value retail location, this means that asking prices for retail rents in the other space in the building will have to be significantly higher, to make up for lost income. This will make it much more difficult to attract and retain independent entrepreneurs (current rents in the Market district are less than $20/s.f. and new leaseable space likely would rent for in excess of $35/s.f., and probably much higher). If a community space should remain as part of the program, it should be relocated to an interior location.
While a police substation could be seen as desirable, if it does not match the current force structure and program of the Police Department, then it is a wasted proffer. It is our understanding that the MPD has not requested the provision of space in the Florida Market to serve as a police substation.
Instead, CPC recommends that proffers from this project be directed to activities that will improve the Market District and will improve the success of the retail program of the Gateway Market building specifically:
• Support of public space improvements in the Market District;
• Support of marketing programs for the Market District;
• Support of a management program for the Market District such as the creation of a Florida Market “Main Street” commercial district revitalization and management program;
• Attraction of locally-owned businesses to the Gateway Market building specifically; which could entail the
• Provision of build out assistance to independently-owned businesses locating in the Gateway Market building;
• Rent reduction from what would otherwise be prevailing market rents, with first priority for locally owned businesses, and second priority for national chains; and
• Incentive payments for high-quality in-demand retail tenants.
Retail Vision/Planning for the Florida Market District
First, a retail plan for a commercial district should mandate that appropriate pedestrian-centric retail architecture be constructed. While the image below is of a historic building, the appropriateness of the design remains, and is no less applicable to new construction.
The discussion below presupposes that facades will be appropriately designed to support retail architecture. (Too much new construction treats retail space as if it were office and impermeable.) It is presumed that the final version of the Small Area Plan would include urban design guidelines covering the Market District (comparable to guidelines produced for other areas in the city such as the Mount Vernon Triangle District, or the storefront design guidelines covered in the Thrive: A Guide to Storefront Design in the District of Columbia publication published by the Office of Planning).
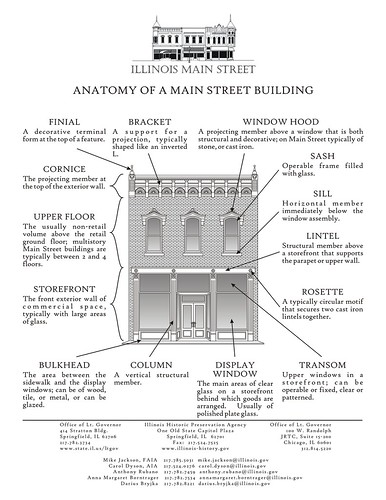
Anatomy of the architectural/design components of a commercial retail storefront. Image from the Illinois Historic Preservation Agency.
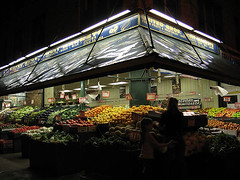
Produce shop, Astoria, Queens. One way to reactivate street-side locations in the Florida Market district would be to reopen buildings to the street at the ground floor, such as how many groceries still operate in New York City. Over the decades, most of the similar kinds of sheds that had once been present in front of buildings in the Florida Market have been enclosed.
Second, the Citizens Planning Coalition compiled a retail business directory for the Market (submitted separately to the Zoning Commission). By comparing this list of businesses to other market districts (such as the Strip District in Pittsburgh, the Italian Market in Philadelphia) and public markets (Lancaster Central Market, Reading Terminal Market, the six public markets in Baltimore, Los Angeles Farmers Market, etc.) it is possible to identify evident gaps or “holes” in the retail offering at present.
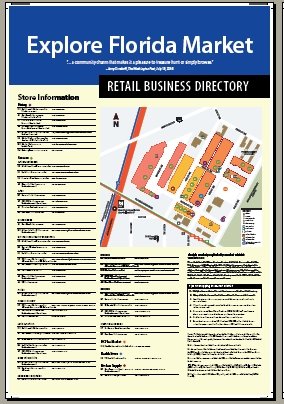
By addressing these gaps in a purposive manner, the end result would be a significantly stronger, more competitive, and successful Market District.
CPC suggests that a broad retail plan for the Market be created (and presumes that one will be created as part of the Small Area Plan) and in turn be considered when new building projects are planned, and applied to new building projects when they are reviewed by either or both the Office of Planning and the Zoning Commission/Office of Zoning, to ensure the stabilization and improvement of the overall commercial district.
Gaps in retail offerings include:
• organic food vendors
• bakeries (i.e., Firehook, ethnic)
• coffee and teas (bulk and prepared)
• dairy products (including ice cream and gelato, Pinkberry, Red Mango, specialty cheese and wine shop, etc.)
• chocolates/candies
• quality restaurants and specific cuisines (Jewish deli, Greek, Thai, steakhouse, prepared Italian, etc.)
• high quality prepared foods for eat-in and take home (such as the kinds of foods sold at Marvelous Market)
• high quality packaged alcoholic beverages (Best Cellars)
• contemporary kitchenware (World Market has a store adjacent to the LA Farmers Market, Sur La Table was founded in the Pike Place Market District in Seattle)
• spices (Pennzey’s is a national chain spice store)
• food-related books (i.e., Powell’s Books for Cooks and Gardeners in Portland Oregon; there is a cookbook store in the Reading Terminal Market);
• (possibly) upscale garden (i.e., Garden District)/organic garden and flowers (note that the Wholesale Flower Market is located nearby on Eckington Place NE).
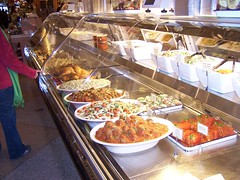
Prepared foods for sale at the Grand Central Market Hall, New York City.
Depending on the scope of work for the Small Area Plan, other opportunities could be identified as well, spanning retail, entrepreneurship development, and civic use. These include:
• home meal preparation and assembly (franchise programs such as Let’s Dish or Thyme Out);
• commercial kitchen rentable to caterers and food processors (examples include La Cocina in San Francisco and the Artisan Baking Center in New York City);
• demonstration and training kitchen for commercial and public use, i.e., programs by the Office of Aging, Department of Health, Cooperative Extension Service of UDC/USDA, schools (examples include La Boqueria in Barcelona, and two separate facilities at the River Market in Little Rock);
• hospitality-culinary education.
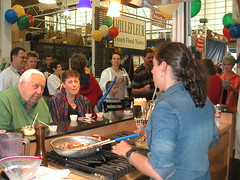
Market side demonstration kitchen in the River Market, Little Rock, Arkansas. Photo courtesy Daman Hoffman, River Market.
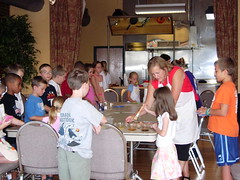
A teaching kitchen such as this could be utilized by DC public health programs to teach proper nutrition in a fun environment where people can easily buy high quality and low-cost fresh foods, thereby meeting other important health objectives concerning wellness and the reduction of poor quality health behaviors.
Obviously, not every building can incorporate all of these for profit and civic uses. A retail plan works to attract all of these uses, appropriately, to various sites within the Market District, in order to strengthen the competitiveness and attractiveness of the destination.
Specific retail recommendations for the Gateway Market project
The grade of the site leads to some problematic configuration issues. Because of the grade difference, and the presentation of the building to Florida Avenue (south) and to 4th Street (east), retail on Morse Street is slated to be located on the 2nd floor.
Additionally, much of the first floor retail space is located deep within the interior of the first floor, which is normally considered undesirable, especially because the Florida Market’s retail vitality is generated by activity “on the street” as opposed to deep within buildings similar to an enclosed shopping mall. (Note that Georgetown Park on M Street has the same problem—stores on the interior are relatively unsuccessful, because Georgetown’s excitement is based on street vitality, not mall-like interior-focused shopping experiences.)
The CPC suggests that these negatives can possibly be turned into positives by attracting retailers and/or food-related uses that can absorb the otherwise marginal interior space (at a lower cost/s.f.) and utilize and/or merchandise this space so that it is attractive and in demand. (A good example is Buffalo Billiards on Dupont Circle. They rented a seemingly unattractive underground space that had been vacant for years. By creating a “destination,” they turned a negative space into a highly lucrative location.)
1. Seek larger footprint retailers and businesses that can utilize interior space in attractive ways and to serve as anchors for strengthening the overall retail offer of the entire market district
Note that adding chain stores at this location has the benefit of improving the perceptions of the Market district, adds companies with the financial heft to spend money on regular advertising, and the stores serve as destinations for what still remains a city with a paucity of outlets for desirable chain stores.
Organic and Specialty Foods
“H Street Food Co-op.” With support from industry organizations, including the National Cooperative Bank, a group of residents in the H Street neighborhood is working to create a food cooperative, to provide access to organic and locally grown foods. By locating here, a destination would be created, providing reasons for new audiences to frequent the market, and add the offering of organically grown foods, which is currently lacking. (10,000 to 15,000 s.f.)
Alternatively, My Organic Market or Yes! Organic Market could be interested in locating here. (Although Yes’ price points are significantly higher than current market offerings and this would be a serious drawback.)
Trader Joe’s. Unlikely, but with an incentive payment of $1.5 million to $2.5 million, they could look more favorably on this location, which is proximate to the Central Business District and Capitol Hill. (A $1.2 million incentive payment was proffered to Trader Joe's by the Foggy Bottom Association to entice them to the location in the former Columbia Hospital for Women.)
Food-Housewares
World Market. This national chain offerings food and furnishings in a fun, contemporary atmosphere. This national chain has a very successful store abutting the Farmers Market in Los Angeles, and in fact started on Fisherman's Wharf in San Francisco. In DC, the company has stores throughout the region including one in the interior of the Chevy Chase Pavilion, which demonstrates that they can successfully merchandise problematic spatial aspects of otherwise marginal locations. The company advertises weekly in the Washington Post and with Sunday newspaper circulars, and could serve as a new anchor to the Market district, also attracting new audiences. The typical store averages 19,000 s.f.
Rodmans. Over the years, the store located on Wisconsin Avenue NW has experimented with expansion. This locally-owned specialty foods and housewares store is known for its high quality goods and great prices. They are interested in a new location in or near the Central Business District. (8,000 s.f. with a price point no higher than $21/s.f.)
Sur La Table, a national chain, could be an alternative, and features an exhibition kitchen for demonstrations, training, and catering. Their space requirements are significantly smaller, about 5,000 s.f.
Bakery
A few years ago, Firehook Bakery was looking to relocate its production facility to DC. This location could have been ideal. Additionally, smaller bakeries for other cuisines would be appropriate. An advantage of locating in the market is that M zoning allows for wholesale production and resale, although this could be lost with the rezoning of this specific parcel. The Torta Bakery intended for Petworth lost the opportunity to develop additional revenue streams to support the business because of this zoning intricacy.
Atwater's Bakery, active in the Baltimore and DC markets at farmers markets, with their home store in the Belvedere Square market in North Baltimore, could be an alternative if Firehook or other area companies are not interested.
Other Food
A meal preparation store could also utilize interior space, although the space required would not be large. It would have the advantage of leveraging the access to food and attracting regular customers to the market, while helping time pressed people maximize their time.
Home Furnishings and Housewares

CB2
Crate & Barrel or CB2, the younger, hipper, funkier brand of Crate & Barrel could potentially find this location to be attractive. The company describes CB2 as oriented to "modern, affordable furnishings and accessories that are fun and casual, especially geared for the person who is starting out or starting over" with a smaller product assortment compared to a typical C&B store. C&B more generally isn't as far-reaching as Design Within Reach, which locates stores in edgy commercial districts such as Adams-Morgan or the Pike Place Market District in Seattle. Because DWR has a store in Adams-Morgan, it's unlikely they would be interested in this location. However, Design Within Reach is introducing a new concept, DWR: Tools for Living. It will carry modernist versions of 700 domestic staples, including hand-enameled stoneware, shelves made of reclaimed lumber, stainless steel flatware and organic cotton bedding. Stores are being opened in NYC's SoHo District and Miami. Why not DC?
2. Prepared foods, fun concepts, beverages and treats on the highly visible Florida Avenue/Fourth Street elevations will attract attention and lure people into the Market District.
Coffee
Rather than seek a national chain tenant such as Starbucks, we suggest that a specialty independent coffee shop be created here, perhaps as a venture with businesses currently located in the Market. For example, Litteris is an Italian Market and Deli, located two blocks away. Perhaps they would be interested in a new venture, and the creation of a Litteris Italian Coffee Bar also offering Italian Baked Goods and Gelato, prominently located on the corner would be a great addition to the Market.
Alternatively, other specialty coffee shops could be created with a concept shaped around the country of origin for coffee production, i.e., a Haitian, Ethiopian, or Jamaican coffee shop, featuring coffees and cuisines exclusively from those countries. This would positively extend the current ethnic identity of the Market. (The Juan Valdez coffee chain is an example of how a particular country can market its coffee varietal, although the mistake made by this chain was to provide nothing distinctive about Colombia and the Andes within the interior design and concept for the store. The interior looks like any other coffee shop.)
Tea
The locally-owned company Asian-oriented concept Teaism, currently with stores in Penn Quarter and Dupont Circle, would be an option.
Frozen Desserts
Locally produced ice cream (such as Thomas Sweet or Giffords), or ethnic (there are Caribbean ice cream establishments in Silver Spring and Mount Rainier), a gelato shop (Dolcezza is a new DC company with one store open in Georgetown and they are in the process of opening a store in Dupont Circle), or the new Asian or Asian-style frozen yogurt (Pinkberry and Red Mango are national chains, based in Asian; Sweetgreen is a local company offering the same kind of product).
Diner/Deli/High Quality Sandwich Shop
Many public market buildings have sit down diners. A quality diner is lacking in the Florida Market complex although decades ago, one of the early Marriott Hot Shoppes restaurants was located across the street on the southeast corner of Florida Avenue and 4th Street. A diner placed at this corner would be highly visible. It would also play off the railroad history of the area.
Silver Diner has just introduced a new, more contemporary diner, targeting the 25-45 year old age demographic. Their first Metro diner has been introduced in Fairfax County, and features such items as farm-fresh eggs, focaccia bread and organic greens. The concept enables the chain to expand into more densely populated areas, using smaller stores and a specially tailored menu.
The Metro Diner design has a more contemporary feel, with warmer colors and brushed aluminum accents, but also includes an old-fashioned “soda jerk” fountain. On the menu are items such as herb-crusted salmon, Angus beef and food cooked in zero trans-fat oils. The space requirement ranges from 3,000 to 5,000 s.f.

Metro Diner, 3950 University Drive in Old Town Village Fairfax, a new mixed-use development. Image from Washington Business Journal. See "Silver Diner ready to go contemporary for Gen X."
Another option would be a "Peruvian" style/Pollo a la Brasa (grilled-roasted chicken) type operation. A location for the "Korean-style" grocer, Sizzling Express or SoHo, both DC-based companies, would be a natural here. These stores are popular wherever they are located, and the Sizzling Express location on Capitol Hill is open until 10 pm.
As proposed, this collection of tenants would function like a food court without the processed aspects of such, and would serve as a lunch destination for NoMA office workers during the work week. Specialty Market(s) Organic To Go is a new entrant to the DC market, providing high quality foods for eat-in, take out, and catering. Another option would be a store comparable to Marvelous Market. The Uncle Brutha Specialty Foods store on Capitol Hill is now closed due to a post-Eastern Market fire drop off in business, but an expanded concept is under development, and could make great sense in this location, if it included the sale of prepared foods for on-premise and off-premise consumption. Bowers Fancy Dairy, a specialty dairy shop featuring cheeses, located at Eastern Market, is also interested in expansion.
3. For the Morse Street side, high quality destination restaurants would lure customers deeper into the Market and spread out patronage into the evening hours.
The developer’s presentation showed a food court type of operation for this elevation. While that might work, food courts at Union Station, the Old Post Office Pavilion, and the National Shops (13th and F Streets NW) demonstrate: (1) a high volume of foot traffic and regular customers are required for success; and (2) the concept gets old (each of these food court sites has experienced significant declines in patronage and changes have been made or are underway in their retail program).
If the community space is relocated to an interior location, more retail can be sited on the ground floor of this side of the project, further strengthening the retail-street vitality entryway into the Market District via 4th Street.
Rather than a food court, it would make more sense to seek out and develop a couple of high quality restaurants that will attract regular patronage, and spread out patronage across multiple dayparts. At one time, the Market served as a location for many “fine dining” establishments including Italian food and a steakhouse. Given the number of Asian food vendors located in the Market, a high quality Asian fusion concept is one idea. Soul food and southern cooking is another, so is Italian, a great Jewish Deli, etc.

Cannon's Steak House was located on 5th Street NE for many years. Until just recently, their neon sign was still present above the market building on 4th Street.
Attracting independent retailers to the Gateway Market project
Attracting independent retailers to the project likely will require a concerted, directed effort that most developers are unaccustomed to, given how the commercial retail leasing industry is oriented to national chains (credit tenants).
CPC recommends that for each type of desired business, a complete incentive package be developed, outlining rent and buildout incentives, and other assistance that may be able to be provided from other DC Government and affiliated agencies, TIF programs, etc.
An RFEI process (Request for Expressions of Interest) should be created to match potential entrepreneurs with the opportunities in the Gateway Market building.
Businesses and vendors currently located within the Florida Market district should be given the first opportunity to participate in such a program. For example, Litteris could be approached about the creation of an Italian coffee and desserts shop. The owner of All-African Food Store has expressed an interest in creating an African restaurant, etc.
This would make it possible to support independent retail development simultaneously with seeking national credit tenants.
Such a process should be required as part of the Zoning Order on this project, and should be considered a desirable community benefit. To start, notice could be made to vendors currently present in the Florida Market District, and at Eastern Market and other venues in the city.
Recommendations about building design for new construction in the Florida Market area and NoMA
The Market area and the area along the Northeast Corridor Railroad tracks was and still remains distinguished by brick warehouse and industrial buildings. The building in 06-40, as well as the designs for the recently approved and adjacent Washington Gateway project, and every newly constructed building in the NoMA district is a typical glass curtain-walled building that is for the most part undistinguished and indistinguishable from glass buildings anywhere. Alternatively, the Senate Square condominium project on the 200 block of H Street NE respects the industrial built environment of the neighborhood by using large, warehouse-loft type window fenestration and a variety of red and orange brick.
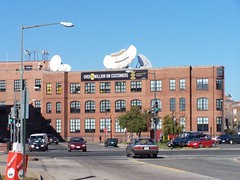
XM Satellite building (formerly Judd & Detwiler Printing). Photo: Beyond DC.
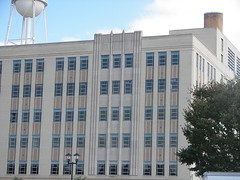
The art deco Woodward & Lothrop Warehouse at 1st and M Streets NE. Today, much of the building is used as office space.

Art deco Sanitary Grocery Company warehouse, Eckington. Photo: Beyond DC.
It is recommended that the brick and warehouse and industrial heritage of the area be respected and drawn upon in the design of new buildings going forward. (Buildings located in the area of the old Baltimore and Ohio Freight Terminal have done this--the FedEx building and another building on the railroad side.) Resources available include the DC Warehouse historic preservation studies from the 1990s (commissioned by the DC Historic Preservation Office) and the report on the Florida Market district produced as part of the Amtrak Maglev Study around 2003.
Sadly, it is probably too late to work for improvements in the facade for the Gateway building, because before June the developer expressed little interest in community input on design or other issues. And the Office of Planning Development Review division did not address the fundamental change that a glass building represents, despite the existence of a determination of eligibility for historic designation of the Market area, as part of the Section 106 review in the Maglev Study, and with access to the results of the various Warehouse historical studies.
Going forward, CPC recommends that ANC6C take a stronger position on urban design and architectural style as it relates to projects in the NoMA-Florida Avenue area, given that much of this geography is located within ANC6C or is immediately abutting.
Labels: building a local economy, commercial district revitalization, proffers-community benefits, retail enterpreneurship development, retail planning, zoning



1 Comments:
Thank you for providing such a valuable information and thanks for sharing this matter.
Post a Comment
<< Home