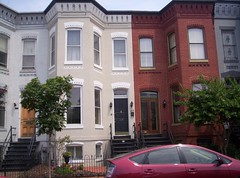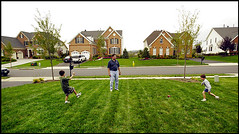Urban design vs. suburban design in DC
Especially since the approval of the DC Comprehensive Plan in 2006, I have become an ever stronger proponent for the necessity of defining urban design as one of two or three "leading" elements (in addition to the framework element) of the plan, to be treated as superior to all the other elements, and to guide how the other elements function, as well as the laws, regulations, and practices that follow.
When the city was designed, there weren't automobiles, and people didn't want to stable horses in their houses, so houses had "carriage houses," which were precursors to garages.

Old carriage buildings in Blagden Alley NW.

Rowhouses in Capitol Hill.
As the automobile became prominent and an easily functioning technology, garages become incorporated into the house.
But through the 1930s and 1940s, garages tended to be secondary buildings, usually at the rear of properties. Mostly, these structures were accessed via alleys (usually of an "S" type with an entrance on two sides of the block), and curb cuts to properties on the front side of a house were very rare, usually with the only exception being for properties on the corners of blocks, where because of the land configuration, did not have alley access.
In the 1950s, as cars become even more central to how households became organized, garages become central within house design, incorporated into the front elevation of the property, rather than being relegated to the rear.

Washington Post photo, new subdivision in Haymarket, Virginia.
You see this best in the suburbs, and where we have rowhouses in the city, none (with a couple of weird exceptions) have front yard accessible garages.
DCMUD discusses the imminent failure of the Stanton View housing development in the entry "Foreclosure Issued on Site of $4 Million District Investment ." If you're interested in that (I am but not enough to write about it, other than stating that DC should buy the project out of foreclosure to protect its investment) read the DCMUD piece.
But the rendering for their project shows suburban-oriented rowhouse design, rather than a city empathetic design.
There are rowhouses in the Brightwood neighborhood built in the 1930s that have rear garages.

Front of a house on the 300 block of Gallatin Street NW.

Rear of the same house. (Yes, they need to update their backyard. But the garage is fully functional.)
An urban design element in the Comp Plan should stress urbanity, and regardless of where a property is located in the city, houses frontloaded with garages should not be allowed (except through variances, which should be very hard to get).
These rowhouses represent a continued suburbanization of the city that should be stopped, rather than encouraged.
Developments constructed with DC funds should never promote suburbanization of building design in the center city.




1 Comments:
A debt of gratitude is in order for your glorious posting! I very delighted in understanding it.
Post a Comment
<< Home