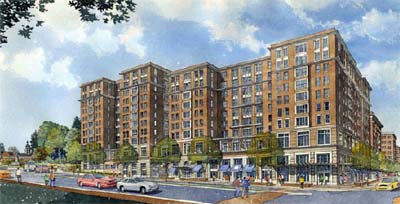University + Community = Bookstore?
I think that colleges and universities can be important linchpins to the revitalization of traditional commercial districts because the "captive" audience of the student population can be leveraged to support the development of businesses that the community wants, but lacks the kind of purchasing volume necessary to support such stores successfully.
One example is a bookstore. Communities want them. Bookstores are great additions to quality of life, especially if they do community events like author readings and signings, support the development of book clubs, etc. But remember that a $20 book only nets $8 to the store owner, out of which staff, utilities, and rent must be paid. You must sell a lot of books to make those costs. So a student bookstore located in the community commercial district, but adjacent to the college, can be a win-win. It provides a way to bring desired services to the community, and it also continually introduces students to the commercial district, and brings their buying power with them.
After the Main Street conference, I went up to Charles Village, which is adjacent to the Johns Hopkins University Homewood campus. The campus is a cloister, but even so the University is "leaking out" of its boundaries. I discovered a mixed-use project going on being done with Streuver Bros. and the Capstone Companies to build an office, dormitory, classroom complex, with some ground floor retail that will include the Barnes and Noble College Division bookstore that will relocate from the campus, bringing a combination student bookstore, regular bookstore to the neighborhood. (I wrote that Pratt has done this recently as well.) Howard University did this many years ago, although the store is on Georgia Avenue, it isn't by much residential. It would have been more effective as a community development tool had it been located further up Georgia Avenue in the traditional commercial district adjacent to the campus.
An e-conversation with Barnes and Noble alerted me to the fact that they have done this at the University of Pennsylvania and the College of William and Mary (Williamsburg) as well.
 From the Capstone website.
From the Capstone website."The architecture is traditional Georgian to reflect the Hopkins vernacular, with high-quality brick and pre-cast exterior skin, and a poured in place masonry structure.
Capstone was selected in January 2003 as co-developer of the Charles Village mixed-use facility at Johns Hopkins, adjacent to its main undergraduate campus in Baltimore, MD. This vertically integrated facility is being developed in joint venture comprised of Capstone Development Corp. and Streuver Bros. Eccles & Rouse, in close association with JHU. The program is comprised of 618 beds of undergraduate student housing, over 25,000 SF of living-learning and academic support spaces, a 24,000 SF state-of-the-art dining and conference commons, a 25,000 SF Barnes & Noble bookstore, and an additional 4,000 SF of retail space for a Hopkins related credit union. The site is roughly 1 acre and is located in a commercial/ residential district adjacent to the Homewood campus of JHU, which is being re-vitalized with this Charles Commons Development as the catalyst. This mixed-use facility is comprised of two mid-rise elements spanning an alley with a sky bridge connector. The architecture is traditional Georgian to reflect the Hopkins vernacular, with high-quality brick and pre-cast exterior skin, and a poured-in-place masonry structure. Included on our team for this JHU project are Ayers Saint Gross, campus /urban planners, Design Collective Architects, and William Jackson Ewing, retail merchandising and leasing.
Completion Date: September 2006
Development Cost: $74,000,000
Total Beds: 618
Total Units: 216"



0 Comments:
Post a Comment
<< Home