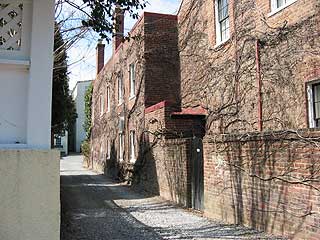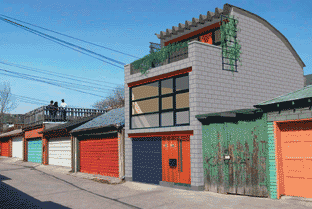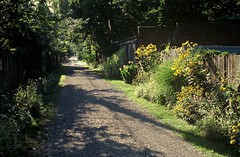Granny units get (San Jose, CA) Council OK
I have argued for a couple years that alley dwelling units-carriage houses need to be brought back as a housing option for a couple reasons. One is that we need more housing types and options, especially as more and more housing units are converted away from rental housing. The other is that having people living on the interior of blocks will add more eyes on the street and safety in a neighborhood. All too frequently interior block alleys are avenues of concealment and abet crime.
 Alley, Georgetown, DC. Photo from www.homemade-ravioli.com.
Alley, Georgetown, DC. Photo from www.homemade-ravioli.com.Alley usage is coming back in places like Toronto (see "Building Back Alley") and Seattle (see "Cottage Housing in Your Community: A Guide to Drafting a Cottage Housing Ordinance" by the [Seattle] Housing Partnership).
 A computer model of what Stinson and Van Elslander imagine can be done on a slot lot, which could support a dwelling similar to an average one-bedroom apartment in Toronto. The rounded metal roof – a Quonset hut – is easily installed, sitting directly on top of the concrete block walls.
A computer model of what Stinson and Van Elslander imagine can be done on a slot lot, which could support a dwelling similar to an average one-bedroom apartment in Toronto. The rounded metal roof – a Quonset hut – is easily installed, sitting directly on top of the concrete block walls.(Note: I don't love this design, but it raises interesting ideas.)
The San Jose Mercury News reports about something a little different, secondary housing units (cottages) on larger lots, in the article "`Granny' units get council OK." But even so this policy change makes the same point. According to the article:
The program will be closely monitored, said Planning Director Stephen Haase, with a review in six months and another in a year. The criteria for entering the pilot program approved Tuesday include:
• Lots must be at least 6,000 square feet for units attached to the main houses, and 8,000 square feet for detached units.
• The units cannot be bigger than 600 square feet, with 400 square feet devoted to a bedroom. Contiguous storage space cannot exceed 10 percent of the total floor areas.
• One extra parking space would be required for the second unit. Two covered spaces are required for the occupants of the main house.
• Homeowners wanting to build backyard units must live on their properties when they apply for permits.
• The front door should not be visible from the street, and the unit should be built using materials identical to the main house.
• Detached units can be only one story, with a height limit of 16 feet.
For more info on the San Jose initiative, click here.
About a year ago, an urban design studio class at Catholic University's School of Architecture and Planning did their primary project on H Street NE issues. One of the areas they addressed, in some especially creative ways, were what they called "Accessory Dwelling Units" on alleys...
 Tended alley in Richmond's Fan District. Photo by the "gardener," Calder Loth.
Tended alley in Richmond's Fan District. Photo by the "gardener," Calder Loth.



0 Comments:
Post a Comment
<< Home