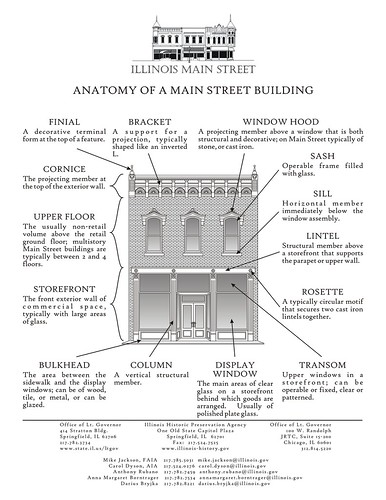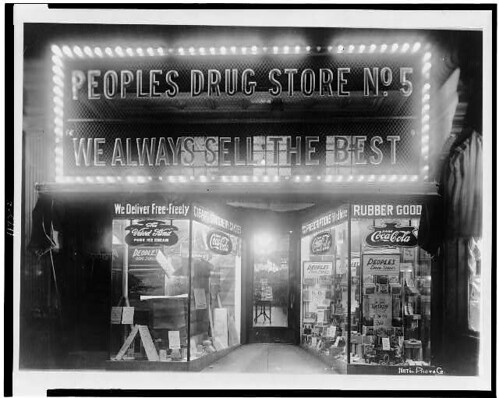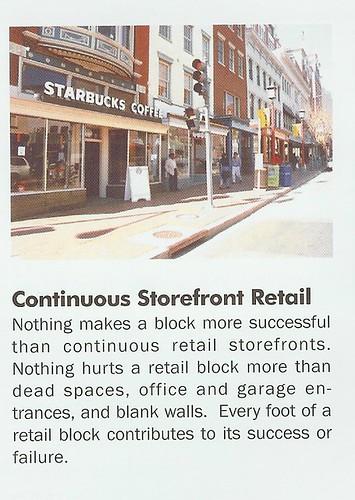DCMUD: Retail vs. Office Space Showdown on DC's H Street

Should this semi-acceptable first floor that is not retail-compliant be approved for the retail section of the H Street commercial district?
DC Metro Urban Diary is a ultra-pro real estate development blog (the kinds of words to describe their attitude about development that I'd like to use are somewhat improper so we'll stick with "ultra-pro"), and they have a piece, "Retail vs. Office Space Showdown on DC's H Street," about a proposal for a new building on H Street where the developer is asking for an exception to the design guidelines for the H Street Neighborhood Commercial District Overlay.
To promote retail development in the designated retail subzone, tall first floors are required (14 feet), as is at least 50% retail use on the ground floor. The applicant makes the case, not unjustifiably, that medical-professional offices are appropriate uses in a retail commercial district, and is asking for permission to build to the specifications for that type of use, rather than retail. From the DC MUD blog entry:
The developer's plan is for a four-story building with ground floor professional services "such as investment and or insurance brokerage firms" with the top 3 floors set aside for the owner for office space. The lot is relatively small, so the owner is looking for zoning relief for density, seeking a Floor Area Ratio (FAR) of 3 rather than the permissible 2.5 FAR. The zoning requirements also stipulate that first floor ceiling heights come in at 14' to accommodate ground floor retail, but the owner would like to have 10'6" ground floor ceilings and no retail. In asking for these adjustments, I.S. Enterprise puts itself at the mercy of the ANC and the Zoning Commission, which must approve it, and can therefore mandate its standards.

Traditional "anatomy" of a commercial building in a traditional-historic commercial district. Note that retail storefronts constructed today follow pretty closely the same style and design of the historic retail buildings, with the proviso that modern technologies allow for even more glass and openness, and transoms to let in light aren't required, because of modern ("artificial") lighting systems. Graphic: Illinois Historic Preservation Agency.
This is a tough question. But I probably would not agree to the proposed design change were I in a position to weigh in. (Even though on a conditional use basis, it's ok to allow the medical-professional use of the ground floor in the interim.) Here's why:
1. The applicant is correct that likely there is a need for professional space and theoretically, this type of use doesn't require a 14 to 20 foot first floor height.
2. On the other hand, who is to say that a professional/office space use would stay active and viable in this location for the life of the building.
3. Therefore it makes sense to design and construct each floor of the building so that it can be used by a variety of types of uses over the lifetime of the building.
4. Which means not allowing the _design_ exception from the base regulations. Given the state of the retail sector today, I think it is acceptable to allow an exception from the retail use requirements on a conditional use base, with re-permitting-review required every five years thereafter. (Many other communities have this kind of system for intermediate term approval of under-preferred uses, while for the most part, DC does not.)
5. The problem with designing and constructing buildings for single uses is when the use changes--and uses do change, often the building becomes unusable.

The two infill buildings to the left of the corner building are newly constructed at 14th and U Streets NW, Washington, DC, with first floor heights at the preferred specification for retail construction.
To reuse the space, usually the building must be demolished and a new building constructed. Usually this is a multiyear process and in the interim, the property is often left unused and/or derelict, neither of which contributes to a viable commercial district.
6. One of the "unintended" consequences of multiple floors is that if upstairs floors remain economically viable while the ground floor is uneconomically viable for whatever reason, it creates a real problem in terms of managing the building.
So this could create a situation that creates the possibility of what we might call "first floor blight" which is opposite of what usually happens in corridors like H Street, where the first floor is occupied while upper stories are vacant and boarded up.
7. So to reduce the likelihood of that happening, if you construct the first floor in a manner that maximizes the possibilities of a variety of uses, then this is likely never to be a problem for the life of the building.
8. And note that comparing the proposed first floor in the drawing at the top of this entry to the typical retail storefronts in traditional commercial districts, you see how out of character and somewhat incompatible is their proposal
9. Therefore, don't allow the exception. And make them change the design of the first floor facade specifically to follow traditional retail design.
-----
Of course, what usually happens is that the developer is only thinking of today and most public officials and other stakeholders are so happy for construction and economic development to occur that they are inclined to let the regulations slide, not thinking about the long term.
(I am not saying this is the case on H Street, but it's on my mind with regard to the facade improvement program in the Takoma commercial district in DC--I sit on the committee and one of the grantees changed the final product--and it's up and all constructed--in a significant way from what was approved. And we are grappling with how to deal with it. Technically, it's not what we approved, so I say don't give them any reimbursement monies. Others are so pleased that some improvement occurred that they are inclined to let the transgression slide. In any case, it's a dilemma.)

DC Office of Planning image from Thrive: A Guide to Storefront Design in the District of Columbia.

Peoples Drug #5, 802 H Street NE, Washington, DC. Library of Congress photo, circa 1930s.

Principles of Quality Storefronts, #2: Continuous Storefront Retail. Source: Downtown DC Business Improvement District.
Labels: commercial district revitalization, urban design/placemaking, zoning



0 Comments:
Post a Comment
<< Home