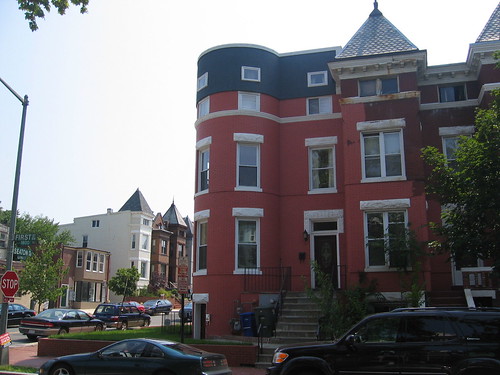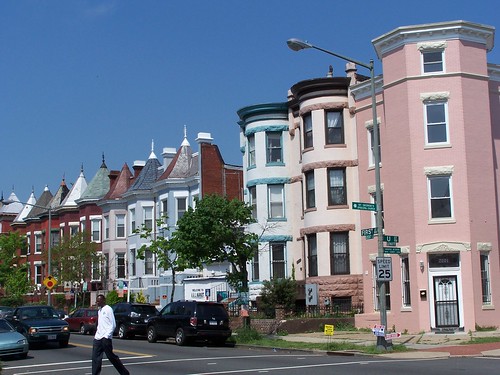Civic aloofness and civic f*ck y** in architecture
The Washington Post ran a piece by Christopher Hawthorne, the architecture writer for the Los Angeles Times, about the new Perot Museum in Dallas, "Perot Museum belongs to a preening old breed," and how it is evinces "civic aloofness" because the architect, Thom Mayne, made no attempt to connect the building to the Dallas Arts District in which it is a part.
From the article:
It's remarkable how slow — and disjointed — architecture can sometimes appear.
For nearly a decade, younger architects have pushed for a new agenda in the profession. They've been loudly (and rightly) critical of the expensive, highly mannered and sometimes self-indulgent trophy buildings turned out by some of the world's most prominent architects. And they've helped bring different and more public-minded priorities to the fore.
And yet the trophy buildings keep coming. ...
It is a thoroughly cynical piece of work, a building that uses a frenzy of architectural forms to endorse the idea that architecture, in the end, is mere decoration. ...
It's a kind of bullhorn urbanism. The building, marked by the civic aloofness that has become an unfortunate Mayne trademark, turns its back on the Dallas Arts District and the new park built atop a sunken nearby stretch of the Woodall Rodgers Freeway. The decision to lift the museum up on a plinth also sets it apart from (and in opposition to) the streets immediately surrounding it while giving it a stronger presence as seen from the freeway.
I really liked the term, which gets at the heart of the matter about architecture that connects versus architecture that disconnects, or says F* Y* to the world around it. This comes from architecture in the starchitect days of being treated as art and sculpture, rather than as a civic art, based on the concept of connection.
NBC Washington has a piece, "Neighbor: Three-Story Row House Addition Like 'Middle Finger of the Neighborhood'," about a different form of civic F* Y*, a two-story rowhouse being added to with a three-story addition, in the Shaw neighborhood.
 Image by Mark Segraves. Caption: Some near 11th and V streets in northwest D.C. say a new row house addition is an eyesore, towering over the homes that neighbor it on either side, but it doesn't violate any D.C. zoning rules.
Image by Mark Segraves. Caption: Some near 11th and V streets in northwest D.C. say a new row house addition is an eyesore, towering over the homes that neighbor it on either side, but it doesn't violate any D.C. zoning rules.From the article:
Some D.C. residents are crying foul over a development in their Northwest neighborhood. They call a three-story addition to a two-story row house an eyesore, but it’s a perfectly legal project.
At 59-feet-3-inches tall, the structure towers over the rest of the homes in the area of 11th and V streets. “It kind of looks like the middle finger of the neighborhood,” neighbor Drew Leety said. When finished, it will be home to three new condominiums.
Frustratingly, I have written about this issue quite a bit, and outlined a very easy zoning fix that would, if not eliminate the problem, make it much less likely to occur. See the 2012 blog entry "Changing matter of right zoning regulations for houses to conform to heights typical within neighborhoods, not the allowable maximum."

Right: 1st and Seaton Place NW, photo by Steve Pinkus. Bottom: 1st and U Street NW, about two blocks from this location.
The problem arises because when most DC neighborhoods, especially rowhouse neighborhoods, were constructed--generally before 1930, and especially before 1915--the maximum building height was either two or three stories, and three story buildings were less prevalent than two story buildings.
But the zoning code created maximum heights for these districts that are significantly taller than what was prevalent when the neighborhoods were constructed. And building to that height is considered "matter of right," or legally allowable with no need for review or resident input.
I suggested that we should flip how matter of right works in neighborhoods of extant buildings. MOR height should be set to the neighborhood's prevailing height--two to three stories--rather than the somewhat arbitrary numbers present in the current zoning code.
And building higher than the prevailing height should trigger automatic zoning review.
 I discussed this with a high level person in the DC Office of Planning, who said that the "amount of work" required to code every block to prevailing height (it would be either 2 or 3 stories, except maybe in parts of Georgetown and Dupont Circle, where some rowhouse buildings get up to 4 stories I think) was far too onerous.
I discussed this with a high level person in the DC Office of Planning, who said that the "amount of work" required to code every block to prevailing height (it would be either 2 or 3 stories, except maybe in parts of Georgetown and Dupont Circle, where some rowhouse buildings get up to 4 stories I think) was far too onerous.I replied, "get a couple of interns, how hard could it be?"
Ironically, it was these kinds of actions by property owners unconcerned about the impact of their actions on others that led to the creation of building regulation through "zoning" to begin with. But this is merely an example of how suburban-oriented zoning codes are inappropriately applied to already constructed urban neighborhoods.
Labels: building regulation, civic engagement, historic preservation, zoning



10 Comments:
How hard could it be? A lot harder than you imply. This would be a large amount of work, and I would not want interns to be doing it.
I would also disagree with the premise. What you are proposing would be a huge down-zoning of the entire city. You would remove a great deal of the allowed growth envelope in the city.
You're essentially arguing that the city form, as-is, should freeze in place and never change.
What I like about the Mark Seagraves photo is that he actually includes the apartment building under construction next to this pop-up which shows the kind of infill that is more likely with this kind of zoning. And that scale and density of infill is a good thing!
in R zones!!!!!!!!!!!!! !!!!!!!!!!!!!!!!!
In all likelihood, the apartment building is in a C zone. It looks to be at a corner.
In any case, it makes far more sense for taller buildings to be at corners than within a face block ESPECIALLY in attached housing districts like R4, which is the typical residential housing district for rowhouses.
And while Mark's photo demonstrates at least to you and me that 5 stories in and of itself isn't necessarily "too tall", it is in the context of mid-block construction.
Plus, your premise is a bit flawed. Sure it's a downzoning in theory, but not in practice, because the environment has already been constructed.
Were it undeveloped land, it would be a different story in both senses, one for saying that2-3 stories max is appropriate (which wouldn't necessarily be the case today) and in terms of zoning, downzoning and upzoning.
.... I should have written
And while Mark's photo demonstrates at least to you and me that 5 stories in and of itself isn't necessarily "too tall", it is "too tall" in the context of mid-block additions to blocks that have already otherwise been constructed at significantly lower heights, that is 2 or 3 story rowhouses
RL-
Unfortunately, in design (as in politics) there's no accounting for taste, and that is what it boils down to... not just these days but for at least the last few hundred years.
Further distillation reveals that the "taste" of the one with the most money (and, hence, clout) usually trumps (no pun intended) all other comers.
Witness eyesores like:
--looking east across the Tidal Basin at the elevated, giant white wall of the unfinished Portals complex in SW;
--looking north and west from the Portals at the huge, Trojan-helmet-shaped geegaw on top of the World Bank building at 19th & H Streets in NW;
--looking due east down E Street NW from 23rd Street at the oversized glass carbuncle being constructed in the Corcoran's former parking lot that completely blocks the view of the Old Executive office building;
--looking due west from the same spot at the Kennedy Center, sprouting a myriad of high-rise office towers in Rosslyn;
--etc., etc. etc.
EE
The block the "finger" building and the larger condo (Lima) is on is divided. The north half of the block is r5, the southern part (on which both buildings in question stand) is c2b.
If I would have figured out the block, I had intended to look at the zoning. Charlie, you did it for me. Thanks.
And yes, because the building is zoned commercial, and C2B at that, it can be taller even than typical R4, which the height maximum is 40 feet. For C2A it's 50 feet, for C2B it's 65 feet.
It's not common, but there are blocks of rowhouses that people think are R4 that are actually zoned C2, A usually, not B, which can be higher. I fear this could happen to the 200 block of K and I, bounded by the 900 blocks of 2nd and 3rd--directly north of the Senate Square block.
Generally, the area I know the best is greater Capitol Hill. You do have some roughly 5 story apartment buildings mixed in mostly 2-3 story rowhouses (granted, at the time that DC was constructed, it was not as populated as other Eastern cities, like Manhattan or Brooklyn or Philadelphia, so the buildings in DC are smaller).
But generally they are at the corners of blocks, which makes sense from a design-context standpoint.
http://seattletimes.com/html/localnews/2020683989_bighousessmalllotsxml.html
Right, there is a lot to respond to here but need to save my gunpowder for your streetcar thread, where you make some excellent points.
Square 331, V between 10 and 11th.
Some "high rises" in the area ( I live in one now!) but the majority is 2-3 row houses. There is some grumbling about the Lima condos, but more about their very generic look. The "Finger" really is about aesthetics, and the marginal density (2 more households, maybe 3 people) isn't going to change the area.
In terms of interns, you could use them to identify those areas but recoding the zoning laws would be a lot of work, no?
Also, I'm not sure the problem here is "suburban" zoning codes. The problem is out of date codes from when this area was more commercial and is now very residential.
EE - those are your eyesores?
You're right - there is no accounting for taste. I can't say I find any of those even mildly offensive.
Really informative blog article.Really thank you!
Post a Comment
<< Home