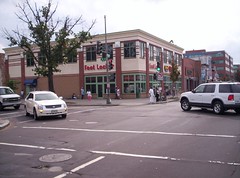A correction on my statement about the Benning Road library
Earlier in the week, I wrote a couple blog entries:
-- Asking WWJJD? (Libraries and mixed-use development)
-- Speaking of Mixed Use and Libraries
about why mixed-use proposals for certain library sites should not be rejected out of hand.
Mark Jenkins, author of one of the pieces that I criticized, pointed out to me that the Benning Road library is different from the library I was thinking about, on Benning Road, but near Langston Terrace.

Benning Branch Library. Image from DCPL website.

The Langston Community Library is in the foreground, Spingarn High School is in the background. Image from DCPL website.
But the fact of the matter, a one story undistinguished building constructed in 1962 still presents opportunities. And, slightly edited, this is what I sent back to Mark:
S****, I was thinking of the one by the golf course. But in any case, my argument about mixed-use being appropriate to achieve multiple simultaneous public policy objectives still holds. I'll have to correct the blog entry. Looking at the image online, there's no compelling reason to save a 1950s-1960s building of this type.
Using empty air above a library to support artists housing (Benning) or affordable housing (Christian Library) is a good thing and a sound use of public assets, especially when this comes while getting the same (Benning) or better (Christian) library at the same time.
Plus in commercial districts vertical mixed use adds to the streetscape, streetwall, and people-eyes on the street. But I don't have to tell you this--it's classic Jane Jacobs.
(That you even send me an email I consider an honor. Reading your cityscape columns, the article on the Purple Line--which I still remember!!!, etc., I believe to have been seminal contributions to my education about urban revitalization.)
That's not to say that in most instances the government isn't to be trusted. Frankly, I have little faith that most DC government construction projects will end up producing a project of quality--most times they build suburban-styled value engineered "products" that are functional but contribute little to beauty and broader stabilization and revitalization objectives.
And I think that's what generates the visceral "anti"-reaction to every project, rather than allowing for a judicious consideration of each proposal on the merits.
When I visited Portland last fall I didn't get to see the mixed-use (housing on top) library there. But it's true that DC government has never walked the talk about quality (unlike Portland, OR), and so people should be skeptical.
But being skeptical and deliberative is different from being anti.
-------------
Additional material: For more on the project in Portland, check out "A Living Library: Putting housing above a public library, Portland takes another pioneering step toward urban density," from Metropolis Magazine.


A Portland, Oregon, mixed-use development combines a county library, a restaurant, and apartments--nearly half of which are reserved for low-income residents. Photos: Lara Swimmer, for Metropolis Magazine.
From the article:
The Hollywood Library is one of three branches being replaced in countywide library system im-provements. Officials wanted a mixed-use project, preferably with housing on top, that would comply with zoning changes in an area where residential and commercial development have previously been segregated. The solidly middle-class turn-of-the-century neighborhood consists primarily of single-family residences on tree-lined streets, but residents and city officials alike are encouraging a mix of commercial and residential growth. "Mixed-use development allows people to live near the services they want to enjoy," says John Warner, finance coordinator of the Portland Development Commission, the city's urban-renewal agency. "It also provides a higher density of residences, so the transportation infrastructure we are developing will likely result in increased ridership."
Of course, do I think DC will build a quality facility like this? No, not really.
We don't seem to be willing to strive for and demand quality all that much. Anything better than a parking lot seems to suffice for most people.
It's no wonder that people who care oppose the "average" government proposal. (Now "people who care" are different from "people who reject out of hand.")
There isn't all that much in terms of "return on investment," if your expectations about return are more about a broader set of objectives than merely getting a building.
Here's the kind of thinking that is all too prevalent in DC Government:
Stanley Jackson, head of the D.C. Department of Housing and Community Development, said ... he is supporting H Street Community Development Corp.'s request for additional funding because "I feel both confident and comfortable that we will have a product at the end of the day." (From "Criticized Nonprofit Could Get $1 Million; Council May Fight Plans for H St. NE," Washington Post, Jun 4, 2002, pg. B.01.)
Speaking of that citizens as consumers mentality, when you are just looking for "products" that's about all you get, satisficed, value-engineered, and designed to last about 20 years, but feathering plenty of pockets in the meantime.
This is what we got.


721-727 H Street NE. Note that the seeming second floor is fake. The buildilng is one story in height, with a "tall cornice" that looks like a second floor. This is evident in the rear view.
And at the end of the day, this building, costing $2.5 million, will at some point be torn down and redeveloped into, hopefully, something better. Sure seems like a waste of money (only $1 million of it from DC and HUD; the rest from the Federal Home Loan Bank, LISC, and SunTrust). Why not just build quality from the outset? Something like the Hollywood Library "product" in Portland, Oregon...
Labels: libraries, mixed-use, urban-design-placemaking



0 Comments:
Post a Comment
<< Home