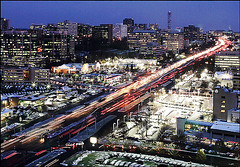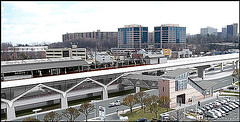Living and not learning

Tysons Corner. Washington Post photo.
Given that the WMATA subway system is aging, we are all aware of various problems with train breakdowns, rails cracking, etc. These cause delays.
These delays are magnified because the system was designed with only two tracks.
There isn't redundancy, a third rail, that could be used either for express service, or when for one reason or another, a track or a train is out of service.
Instead, major delays result, and the impacts cascade across the system.
In 2003, due to budget cutbacks, WMATA devolved primary responsibility for system expansion planning to the individual jurisdictions.
The problem is that individual jurisdictions do not necessarily take into account broader system consideratons when planning for expansion.
So the Dulles Corridor Metro extension:
1. is planned to be a two track system
2. that connects to the Orange Line.
So the system doesn't take into account the evident need for an additional track.
And the opportunity to use this line as a way to bootstrap
1. an additional crossing over/under the Potomac River;
2. and the separated blue line
was lost.
And of course, the local consideration of having underground service in the vicinity of Tysons Corner to further optimal land use with an urban, rather than a suburban, orientation, was not considered either.

Courtesy diDomenico and Partners,LLP, New York Rendering of what one of the rail stations at Tysons will look like under the elevated plan.



0 Comments:
Post a Comment
<< Home