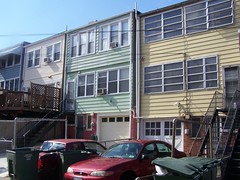Another illustration of why the Urban Design Element should be the guiding (primary) element of DC's Comprehensive Land Use Plan

These rowhouses in Brightwood, probably constructed in the late 1920s or the early 1930s, have rear entry basement garages.
Is the discussion around the entry, "Ticketing of cars in public space reaches Capitol Hill" on Greater Greater Washington. Without a framework for understanding how the city is put together, or the spatial relationship between houses, blocks, and districts, and what these relationships were when particular neighborhoods were constructed, you can't come to a common understanding of how to deal with automobility vs. livability in the context of the city.
See the Urban Design Element from the 2006 Comprehensive Land Use Plan for the District of Columbia.
Also see these past entries from the last couple months:
-- Parking in historic districts
-- Urban design, sprawl and the automobile
which promotes linking urban design principles from the period of significance for particular historic districts to transportation policies, specifically parking policies and regulations in the first entry, and more generally, in the second entry.

Labels: car culture and automobility, civic engagement, land use planning, sustainable land use and resource planning, transportation, urban design/placemaking, zoning



0 Comments:
Post a Comment
<< Home