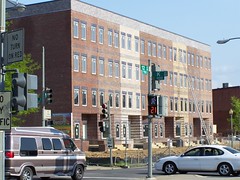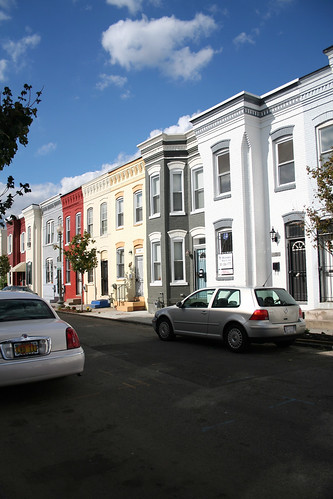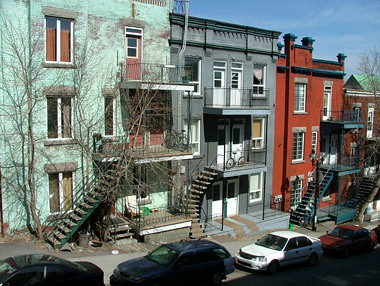Modular doesn't have to mean ugly, even though it often does, at least in DC
DC MUD has an entry, "Phase II Underway at Capitol Hill Oasis," about second phase of a hideous housing development on 12th Street NE in the H Street neighborhood.

These buildings on 12th Street certainly illustrate the value and necessity of design review. I once blogged about them and one of the commenters criticized me for being against affordable housing, because they presumed by the value engineered design evident in the photo I used that it was of a low income housing development. But the original asking price for these behemoths was $1 million.
Back in 2001 I would be so excited to see footings laid for foundations for new buildings, until I learned through experience that for the most part, developers interested in sites in an area like the H Street neighborhood tended to have no concern or understanding about the value of design quality and the concept of context sensitivity, and that without design guidelines, the most likely result would be a s***y looking building that was out of place with the buildings around it. Pretty much that is the case with everything built new in the neighborhood north of H Street since 2000.
Despite the quote in the DCMUD article, the company that produced the prefab buildings on 12th Street, Deluxe Homes of Pennsylvania, have little understanding of rowhouse architecture design and the concept of articulation and differentiation.
You can have repetition, but builders in the late 19th and early 20th century, working with pattern books and the ability to buy building components from catalogs, understood how to create variety and attractiveness in a manner that is elusive to modern house designers. While designing to limiting the cost of construction, they didn't neglect design quality and attractiveness.

These rowhouses around the corner from the buildings pictured above, on Wylie Street NE, show how builders could construct buildings that demonstrated individuality of design within an overall archetype. Photo by Frozen Tropics.
This and other examples have led me to become a strong proponent of residential housing design guidelines for the entire city, whether or not a particular area happens to be historically designated.
It's not that you can't make taller buildings work. I saw some nice 4 story apt. buildings on the 300 and 400 blocks of 10th Street NE yesterday. But you have to care enough about longevity in order to do a decent, context sensitive design.

The Capital Oasis folks likely only saw the value of the location and the land, not the prevailing design sensibility present in the area (rowhouses from the 1880s to about 1920, encompassing Victorian and "S" type designs, the latter porch front oriented, a style popularized by Henry Wardman).
They could have even done a different model, the Montreal style "plex" which is basically a 3 story double wide rowhouse with 5 or 6 units and they likely would have sold out everything by now -- provided of course that they did a halfway decent design.
The advantage of plexes is that instead of having two small households in the ginormous buildings they constructed in each rowhouse space, instead you have 5-6 households in the space of two rowhouses (sometimes there is a single unit on one floor, and two units each on the other floors), bringing more people to the neighborhood, and more people to support local institutions, civic life, and commercial activity in the neighborhood and the city.

Montreal (tri)plex. Photo by Christopher DeWolf.
Labels: architectural detailing, housing, neighborhood planning, urban design/placemaking



0 Comments:
Post a Comment
<< Home