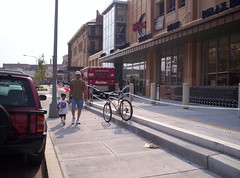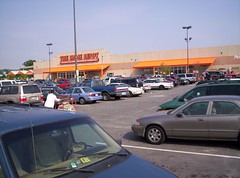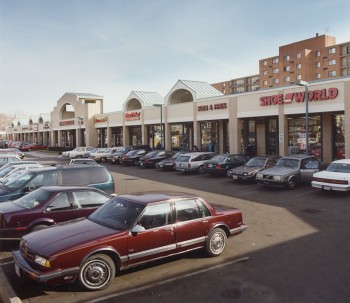I was just talking with a journalist about the Walmart issue and I made a couple points that for the most part seem to be ignored in the discussions elsewhere on the topic.
First is to look at the proposed developments in the context of the better and worse retail big box developments in the city over the past 10 years, and how the Walmart projects will compare.
--
Congress Heights shopping center, 2008: The supermarket is set 450 feet back from the street (the length of an entire city block), with 420 parking spaces in front of it, creating a long walk for pedestrians coming from Alabama Avenue. The store has an enormous footprint, at 63,000 square feet, all on one level. A separate retail building next door, sharing the same lot, is still filling its last few vacancies. It has a Wachovia Bank, and will soon have an IHOP – the area’s first sit-down restaurant. An ice cream store, a women’s apparel shop, a dry cleaner, and a flooring company will also set up shop in the new complex. (see "
A Giant Missed Opportunity" from the
Hill Rag)
Grade: suck. If developed in an urban fashion, the site could have helped jump start additional positive real estate development and revitalization in the area.
-- Columbia Heights DC/USA, 2008: Target, Best Buy, Bed, Bath & Beyond, Staples, other stores. Located next to a subway station. Massive parking lot funded with $40+ million in federal and local funds that is only 1/3 used. Single use development (does not have housing above and/or did not incorporate entertainment options) but was built with urban design principles.
Grade: good. Urban design but has a massive underused parking garage and isn't mixed use. Could have developed housing above, or added entertainment, such as a movie theater. (The overall retail plan for the area never planned for the next level, to further round out the attractiveness of the area as a retail destination.
DC/USA, 14th Street, Columbia Heights.
--
Tenleytown Sears redevelopment, 2005: has a Best Buy, a Container Store, and a locally owned hardware store, limited parking, relies on the subway station for much of its customer base, built 204 condominium units above. Built in accordance with urban design principles. See "
An Urban Retrofit Done Right" from the
Washington Post.Flickr photo by NCinDC
Grade: excellent. It does everything right: urban design; transit focus instead of automobile focus; housing (mixed use).
-- Tivoli Square, 2005. This maybe isn't a particularly good or bad example of a redevelopment, but it does show how a supermarket, in this case, Giant, can go into a pre-existing building and is supported by structured parking. Although, Giant did want a parking/driving lane on the sidewalk, and community activism and protest was required to get this transgression reversed.
Grade: good. Actually for a straight up adaptive reuse of a longer underutilized building, they did a good job. The failure is the attempt to put a parking strip in the sidewalk on the supermarket side, and in the supermarket's failure to connect to and enhance the street experience outside the store.
--
Rhode Island Place shopping center, 2002: Single story Home Depot and Giant Supermarket built less than 1/4 mile from a subway station, fronted by parking. Built with suburban design principles. (See "
It's Sprawl Good" from the
Washington City Paper.)
Home Depot, Brentwood, Washington, DC
Grade: suck. It's a suburban shopping center plopped down in the city. Next to a subway station which it totally ignores.
This is the kind of development we're trying to get away from in the city. The Rhode Island shopping center and three of the four Walmart sites won't be fundamentally much different from strip shopping centers built in the city in the 1990s, like H Street Connection or the Nehemiah Center on 14th Street in Columbia Heights.
H Street Connection. Photo below: rendering by Torti Gallas of a redeveloped H Street Connection.
But in some respects, those centers were placeholders until the time when development options again favored the city and land values justified building denser, taller, mixed use projects.

Both the Nehemiah Center and H Street Connection are going to be redeveloped, ideally within the next 5 years--the real estate crash has delayed plans, but the general success of these neighborhoods means that the developments will proceed, just more slowly.
This means that the present development will have been in place for 20 years. That's actually a pretty good time frame for changing a site, meaning it might be 20 more years (2030) before the Walmart site on Georgia Avenue can be redeveloped into something better.
The second dimension for evaluation is how the proposed Walmart benefits or diminishes revitalization plans for the particular corridor/commercial district in which it will be located, and how it compares to better or worse projects in those districts.
Strictly comparing the proposed Walmart development on Georgia Avenue NW, and comparing it to the Park Place apartment housing development at the Petworth Metro Center, the proposed Walmart project is a failure.
The likelihood of a single use development Walmart on the 4 acre site at the intersection of Georgia and Missouri Avenues accomplishing a similar feat is remote.
 Park Place Apartments. Image from Urbanturf.
Park Place Apartments. Image from Urbanturf.Labels: commercial district revitalization, real estate development, transportation planning, urban design/placemaking, zoning
 Both the Nehemiah Center and H Street Connection are going to be redeveloped, ideally within the next 5 years--the real estate crash has delayed plans, but the general success of these neighborhoods means that the developments will proceed, just more slowly.
Both the Nehemiah Center and H Street Connection are going to be redeveloped, ideally within the next 5 years--the real estate crash has delayed plans, but the general success of these neighborhoods means that the developments will proceed, just more slowly. 








0 Comments:
Post a Comment
<< Home