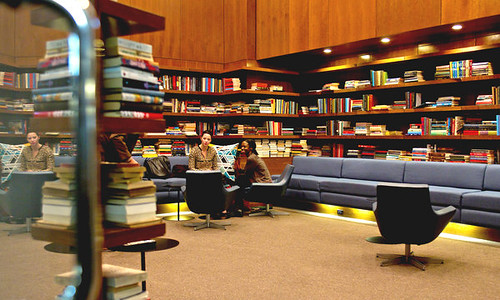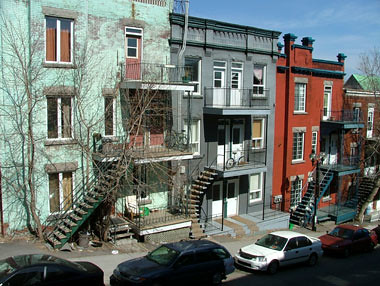More on mixing multiple housing types within multiunit buildings
In thinking more about yesterday's post about micro-apartments and design, and this general idea that I've been thinking about since at least 2004/2005, about mixing up housing types within multiunit buildings, not just within residential and commercial districts, I realized that yesterday's graphic didn't fully illustrate the concept.

There are two ways to look at the issue, in terms of what is (1) called "land tenure" or in this case, whether you own/buy vs. rent or (2) housing type, and how it is organized and offered.
The reason this matters has to do with the provision of not just affordable housing, but housing suitable for people in different stages of household formation, e.g., singles living alone or in groups, couples living together, small families, seniors, etc.
Typically, whether it is single family housing (detached or attached) or multiunit residential, most of the housing is designed for the dominant and most profitable segment of the market, shutting out big segments of the market, and making the communities less diverse and perhaps less resilient as economic and social circumstances change, both locally and globally.
In the concept above, you can break up a building into a bunch of different types of housing, with different layouts and sizes, therefore meeting the needs of many more segments of the market, and social concerns in terms of access, equity, and diversity.
But I bet it would be hard as hell to finance and even build, because this concept is not what a typical developer builds, a bank finances, and an apartment management company manages.

Image: Uli Seit for The New York Times. Residents gather in the library of Toren condominium in downtown Brooklyn, one of a growing number of residential buildings with an in-house library.
Amenities. And another thing to think about is the provision of amenities for the building generally and within the floors, depending on the housing type too, because just as the quality of the public realm and civic spaces such as parks, squares, libraries, markets, etc. make living in smaller quarters more tolerable because of the quality of the environment, providing common spaces that allow for other types of expression and gathering make smaller living spaces more tolerable.
Regular apartment and condominum buildings recognize this by providing high quality amenity rich spaces, from meeting rooms and sitting areas not unlike a coffee shop to fitness facilities and such. The New York Times recently had an article "Buildings with Libraries: A Soft-Spoken Amenity" about libraries as an amenity within multiunit buildings.
By creating such spaces in the building, and shared by the multiple housing types, all residents have access to higher quality amenities and more livable communities. Typically that hasn't been done in housing targeting middle income and lower income market segments. (Also see the Neal Peirce column "A Nation of Public Housing," about high quality "public" housing in Singapore.)
There are at least 6-8 housing types proposed in this building design above:
1. Rowhouses/English Basements. At the base of the building, to better integrate a tall building into a neighborhood, the lower 2-3 floors can be set up to function like rowhouses with an English basement (a half basement + a 2 story rowhouse.
2. Flats/Plexes. Alternative, the lower 3 floors could be set up in the rowhouse style, but as flats or plexes. In DC, rowhouses split up into separate floor units are called flats. Of course, in NYC, rowhouses/townhouses are much larger, and often broken up into multiple units.
 A Montreal plex (pictured right) is usually three stories and takes up the space equivalent to two DC rowhouses, but provides 3-6 units of housing. Usually there is a large unit on the ground floor (although there can be two units) and two units on each of the two floors above, although over time these units can be combined leaving one unit on each floor, but still, compared to two DC rowhouses, this accommodates one more household.
A Montreal plex (pictured right) is usually three stories and takes up the space equivalent to two DC rowhouses, but provides 3-6 units of housing. Usually there is a large unit on the ground floor (although there can be two units) and two units on each of the two floors above, although over time these units can be combined leaving one unit on each floor, but still, compared to two DC rowhouses, this accommodates one more household.Flats have developed in DC as a form of breaking up large rowhouses typically owned by a single family into two units.
3. Single Room Occupancy housing is usually semi-permanent, but rented. Units may share bathrooms or kitchens, or have small kitchenettes. This can be managed housing, provided services to residents, or not. These types of buildings once were typically present in downtown areas of center cities, but over time, have been replaced by higher value uses.
4. Microapartments could be like the ones discussed in yesterday's entry. However, something I was thinking about later is that it isn't just the quality of the unit, but the provision and quality of common spaces also made available in the building. That microapartments are more livable when they aren't fully unit-focused but part of a broader environment. (See the discussion on amenities above.)
5. Co-operative apartments. One of the reasons that microapartments are not as inexpensive as you would think is that each unit includes the two most expensive elements of a housing unit, a bathroom and a kitchen. What if you shared a larger kitchen and even, if you were so inclined, organized cooking at least the evening meal on a cooperative basis?
In Ann Arbor, there is a well developed cooperative housing option associated with the University of Michigan that provides an alternative to dormitories, fraternities and sororities, or living in a rented house or apartment, usually with others. A big element of the co-op is cooperative meals, although not all of the co-ops provide "house meals" and some of the buildings in the system function as individual apartments. (And many of the houses allow nonresidents to buy into the meal program.)
Some colleges are setting up parts of dorms to function a bit like this, with a common kitchen, except that the students don't cook cooperatively. They each get a cupboard and shelves in the refridgerator(s) and freezer(s).
6. Senior living apartments. I didn't separate it out as an option in the diagram above, but you could include assisted living housing, set up to meet the various requirements, but with various program services provided, including meals. And again, you don't have to put a full kitchen in each apartment, although you could include a mini-kitchenette with an induction burner, microwave, sink and fridge, saving money, and meeting another segment of the market.
7. Traditional apartments. You wouldn't necessarily need efficiencies, but there is no reason that a variety of 1-, 2-, and 3-bedroom apartments couldn't be offered. Again the provision of amenities makes a big difference in terms of accommodating different types of households, e.g., young children vs. seniors.

Image: At 1 Rector Park in Battery Park City, Theo Dolan, 10 and his sister Evie, 8, do their homework with their mother, Abbey Gardner, in the building’s library and reading room. Robert Caplin, New York Times.
However there are issues with noise and differing expectations on a variety of other matters that can make household mixing more complex than you realize. E.g., seniors in Foggy Bottom don't particularly enjoy sharing floors with George Washington University students coming home drunk being very loud and vomiting in elevators.
Plus the building needs to be constructed of high quality sound absorbing materials, etc.
8. Penthouses. If you want, you could have luxury housing, owned or rented, on the top floors. Roof access would not be limited to the Penthouse owners-renters they could have extra nice terraces and such instead.
Labels: apartments, housing, housing market, housing policy, land tenure systems, multi-unit housing



0 Comments:
Post a Comment
<< Home