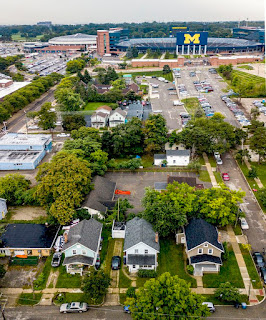Example of whole block intensification in Ann Arbor, Michigan
It's very difficult to intensify property that is already developed as owner-occupied residential in a concerted way, because each property owner has to agree to sell. It does happen on occasion, but not very often.
When such conversions occur, typically they are a lot here and a lot there, and in an uncoordinated fashion.
This has happened with a block in Ann Arbor, not absolutely in the core, but near the Michigan Stadium and Main Street, in an area that is part residential, part industrial because it abuts train tracks, part residential, and part university in that it abuts "the athletic campus" and various facilities including Elbel Field.
Ironically, for part of my stay in Ann Arbor, I lived on the other side of the street from this project, on East Hoover Avenue, but on the side of the street that roughly abuts the stadium. (Our landlord retained the right to park cars on the property during football games.)
As reported by the Ann Arbor News ("Residents moving out as entire Ann Arbor block is set for demolition" and "Before and after: See Ann Arbor neighborhood block’s total transformation"), a persistent developer acquired the block, parcel by parcel, and built a four story apartment building with 171 units and a bit of retail (which I think is a stretch). The block is bordered by Greene and Brown streets on the east and west and Davis and Hoover avenues on the north.
This is very very rare, but more likely in industrial, commercial and institutional areas, and as areas change.
Labels: intensification of land use, real estate development, urban design/placemaking, urban revitalization







5 Comments:
seems like a lotta work for only a 4 story bldg... i guess 171 units decent tho
True. I was thinking the same thing.
One of the quotes in the story was from an area resident who made the point that the developer did it as four stories, to not overly dominate the area, in response to citizen requests.
Ann Arbor isn't particularly tall. There are some "skyscrapers". Back in my day, just a couple, maybe maxing out at 10ish stories. (The big one was a bank building from the 1920s on Main Street).
So four stories is bigger considering it's 1+ mile from central campus. But given how much of the area to the south of the site is parking lots, and the stadium, you'd think they'd want a signature building to set the design standard and expectation for future buildings.
Eg., I think the redeveloped Children's Museum site on H Street did that in terms of the design quality and height of the new construction.
(Here in Salt Lake, it's rare for buildings to be taller than 3 stories outside of the core, with the exception of the Sugarhouse neighborhood.)
In Ann Arbor, definitely a super strong market, it's an opportunity cost, given demand, etc.
The problem there is the problem everywhere.
We build for today, based on plans created years ago that don't reflect current conditions, when demand in the future will only grow, beyond the conditions considered when designing and developing this building.
Wow! I lived just around the corner on E Davis when I was in grad school...
There's also a story about building codes and other regulations that make smaller-scale infill development impossible or impractical, and basically require this kind of site assembly to build a 4-story apartment.
Smaller sites are the kinds of places where more European building codes, enabling a one-stair building, would be beneficial.
Very good point about building codes. Didn't realize you went to Michigan. In this area, to make money, I also delivered the Ann Arbor News, and I remember how unusual it was to me as a person from homogeneous zones in the suburbs that thes blocks, granted next to the railroad tracks--eg I think there was a lumberyard on the other side--had a few commercial uses intermixed. It's possible the building shown as a ceramic studio, was a radio shop when I was there. But it was a long time ago. I think the house I lived in is still there, but I can't be sure.
Interestingly, I seem to have lived in mixed areas a bunch. Another was South Ashley, down the street from an auto repair shop and Washtenaw Dairy, across from the old AARR train station, a blick from diwntown.
Again, wrt building codes, people on the pro urb list who are practical architects and developers, make these kind of points a lot, about size triggering requirements like sprinklers, elevators, etc.
Or even how building codes make converting office buildings to residential more difficult than you might think.
The reason that they were able to make that former office building mixed use residential and office within floors is because they had extra elevators which they could use as chases, and the floors still had full floor serving restrooms that would meet the requirements for office.
Post a Comment
<< Home