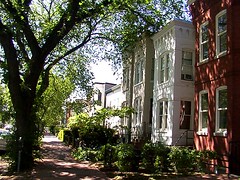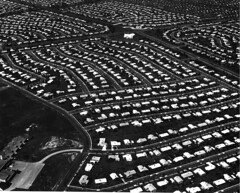Urban design as a fundamental building block of revitalization
I am writing a long blog entry about DC's Comprehensive Plan revision process and want to include this section, which would make the entry even longer. It's excerpted from a blog entry from March 2005 entitled "Updating my list of the Building Blocks for Revitalization," which updates the Philadelphia Daily News piece I wrote in 2003. It separates out "urban design" as a distinct point, separate from "preservation of historic residential building stock."
Building Blocks for Successful Urban Revitalization
1. A strong employment center at the core.
2. Great public transportation assets and infrastructure.
3. Pedestrian-scaled streets and blocks AND buildings.
4. Historic residential building stock.
Cy Paumier's Creating a Vibrant City Center explains succinctly "the new point three" and the historical conditions that brought it about.
Concentration and Intensity of Use: "The intensity of development in the traditional central area was relatively high due to the value of the land. Maximizing site coverage meant building close to the street, which created a strong sense of spatial enclosure. Although city center development was dense, construction practices limited building height and preserved a human scale. The consistency in building height and massing reinforced the pedestrian scale of streets, as well as the city center's architectural harmony and visual coherence." (p. 11)
 Photo from BeyondDC website, which has a number of photo galleries of DC (and other city) neighborhoods. This photo is of Capitol Hill.
Photo from BeyondDC website, which has a number of photo galleries of DC (and other city) neighborhoods. This photo is of Capitol Hill.Organizing Structure: "A grid street system, involving the simplest approach to surveying, subdividing, and selling land, created a well-defined, organized, and understandable spatial structure for the cities' architecture and overall development. Because the street provided the main access to the consumer market, competition for street frontage was keen. Development parcels were normally much deeper than they were wide, creating a pattern of relatively narrow building fronts that provided variety and articulation in each block and continuous activity on the street." (p. 12)
The street grid, transportation practices and construction technology of the times, and the cost and value of the land led to a particular form of development on city blocks that focused attention on the streets and sidewalks, creating a human-scaled, architecturally harmonious built environment.
As construction technology advanced and taller buildings could be constructed, and as the walking and transit city was supplanted by the automobile, the scale of block development changed significantly, with a focus away from the pedestrian and towards the car, as this photo of Levittown, Pennsylvania shows.

Index Keywords: urban-design-placemaking



0 Comments:
Post a Comment
<< Home