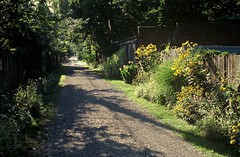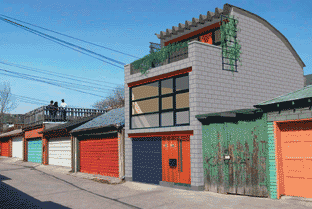Rethinking alleys
------
Reprinted from January 2006
------

Kevin Clark\The Washington Post. Neighborhoods kids play in the alley behind their home in SE DC. The alley doubles as a safe place for the kids to play.
This week, the Washington Post real estate section, in "Alley, Alley in Free: Neighbors Debate Whether Urban Grids Breed Trouble or Togetherness" as well as Duncan Spencer in his "Hillscape" column in the newspaper for Congress The Hill, write about alleys. Spencer's comment is an aside in a brief about reductions in crime in the greater Capitol Hill area, and he says:
Density has been part of the change. More people more of the time, day and night. If only the city would now relax the outdated legislation that forbids building small apartments over alley garages. That too would help.
This is something that I've argued for a couple years, that having people live in the interior of blocks would provide more eyes on the street in areas where there are too few eyes. Plus it would provide for a greater variety of housing types including the ability to offer affordable housing options in places where affordable housing is increasingly scarce. (See these previous blog entries: "Granny units get (San Jose, CA) Council OK" and "Ideas on the DC Historic Preservation Agenda.)
An urban design studio class taught in the Fall of 2004 by Terry Williams at Catholic University looked at H Street, and among their work was a focus on alley dwelling "accessory units." I think they came up with some good ideas that need to be considered more widely within the broader community. Currently, lot coverage regulations in the Zoning Code make bringing back alley dwellings very difficult.
This is a completely opposite sentiment from that expressed by one homeowner in the Post article:
In contrast, Ursula McManus and other residents of a Northwest Washington neighborhood not far away say their alley is unpaved, unkempt and dark, and they want it closed. "It's no longer useful," said McManus, who lives at 38th and Jocelyn streets NW, and has been active in the petition drive to close her alley. "It's home to a mother and father raccoon and four babies, one possum with one baby, and it's very overgrown."
Use it and the impact is much different. Plus, as people like Calder Loth of Richmond, Virginia have demonstrated, a little creativity and concern can transform an alley, as he did by treating the alley behind his house in the Fan District as a garden. Southern Living Magazine named this one of the best gardens in its 2003 Favorites issue. (See this article from the Richmond Times-Dispatch, "Fan feat will be featured at garden show," for more about Dr. Loth, who lent me some slides which I converted to digital images--you can see more of his Fan District alley photos here.)

Typical alley, Fan District, Richmond, Virginia. Image courtesy of Calder Loth.

Calder Loth's alley. 202 N. Granby, north alley in summer -- Fan District, Richmond, Virginia. Image courtesy of Calder Loth.
Also, the Chicago Tribune did an extended piece "Unauthorized alleys," in November (registration required for access). Again, the idea is opening your mind to possibilities. And like Duncan Spencer says, that means zoning changes...


A Cubs logo on a garage door in the alley of the 2700 block of South Keeler in Little Village. (Tribune photo by Alex Garcia)

This computer model of what Stinson and Van Elslander imagine can be done on a slot lot, which could support a dwelling similar to an average one-bedroom apartment in Toronto.The rounded metal roof - a Quonset hut- is easily installed, sitting directly on topof the concrete block walls. (See "Back-alley advantage: Two U of T architects suggest a low-rise, low-cost downtown housing options.)
I don't love this design from Toronto, but it gets you thinking.
I know of a big alley unit conversion project going on now that I'll write about-photograph sometime in January after it's finished and passed inspection.
And one of these days I'll break down and buy this book by Grady Clay: Alleys: A Hidden Resource.
Labels: alleys, housing, urban design/placemaking



0 Comments:
Post a Comment
<< Home