Disconnects between zoning and height that allow for the degradation of neighborhood character
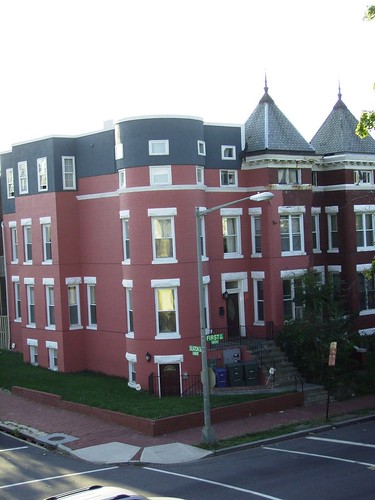
Image of the building at 1st and Seaton NW from the entry UPDATE: another old house lost? in the Bloomingdale blog.
See the nice article in today's Post, by Paul Schwartzman, "New Rowhouse Rooflines Raising Eyebrows in D.C."
Here are the issues:
Overarching problem: zoning allows for taller and bulkier buildings, mostly, than what typified construction practices when neighborhoods were generally constructed in DC, mostly before 1920. These are the neighborhoods that designated or not, are considered "historic" and define the city's authenticity and identity.
DC law provides an additional level of review for historic districts, one that takes into consideration design and character. This doesn't pertain to undesignated areas, even if they are eligible for designation.
Many developers have bad taste. DC doesn't have design review across the board.
1. Height -- adding third floors
2. Bulk -- adding rear additions.
3 . And teardowns to construct houses maximizing the allowable building envelope.
While it happens (see below), teardowns don't happen a lot in rowhouse neighborhoods because for the most part maximum building envelope is already used. that's why they add floors. Teardowns are a more typical phenomenon in neighborhoods predominated by detached housing.
Who does it? Some of it is driven by people wanting to add space, but my sense is that much of this is driven by developers wanting to maximize profits allowed by the zoning maximum.
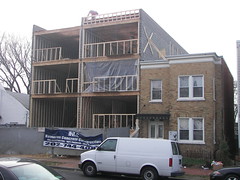
This is an example of teardown and maximization. There was a two story brick rowhouse here from the 1890s, but they also had the adjoining lot, which they used as additional yardspace. Now there will be 4 condominiums or two very massive houses. Kevin Johnson (Kevinton Concrete Construction) is doing this project.
He also did this one.
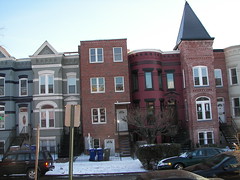
Which illustrates why some of us think that design review is important. For not much more money, this building could have looked a lot better.
Another issue is character, architectural style, especially with regard to:
1. fences
2. porches
3. windows
4. doors
5. and more generally, like-to-like materials instead of using dissimilar materials, as shown in the first image.
You could argue that the developer was trying to reproduce the effect of a mansard roof, but I think that was a case of using shingles instead of brick because it's cheaper.
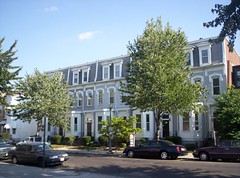
An example of the traditional use of shingles that typifies the "Second Empire" style. (I think this is across the street from the Garden District in the 14th Street NW area.)
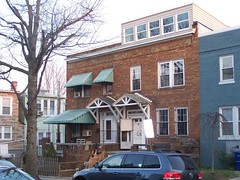
1010 Irving Street NW with discordant third floor addition
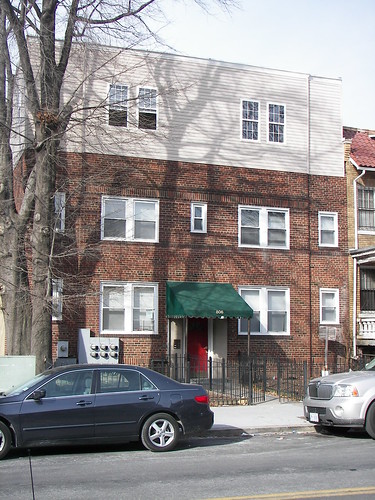
Added 3rd floor at 806 8th Street NE which is an example of using dissimilar materials.
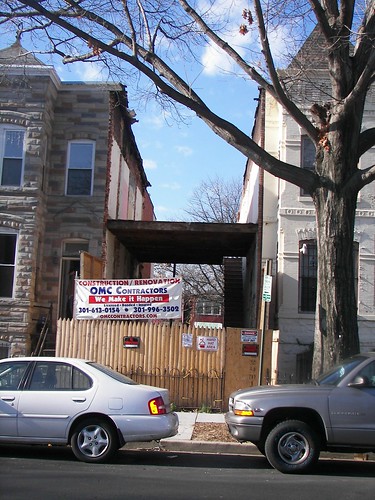
What can we expect from this? (700 block of 8th Street NE)
Labels: historic preservation, neighborhood planning, zoning



0 Comments:
Post a Comment
<< Home