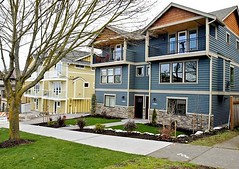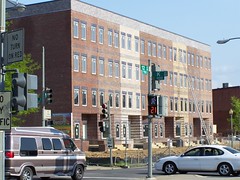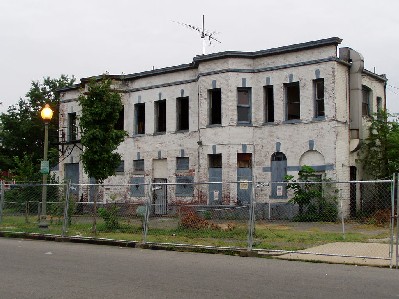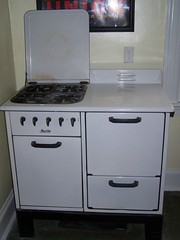Rowhouses, townhomes, land utilization

Town homes such as these on California Avenue Southwest make up a sizable percent of the real-estate market: As of April 18, there were 552 town homes for sale in Seattle, compared with 1,923 single-family houses, according to Windermere. Seattle Times photo: Greg Gilbert.
A couple articles on what I still prefer to call rowhouses are in the news, "Town homes spark neighborhood debate ," from the Seattle Times, and "Townhouse perfectionist builds them his way," from the Arizona Republic.
The criticism in Seattle:
On small plots of land, tall, skinny town homes have sprung up like rows of corn across Seattle. With a garage for the Subaru and a 300-square-foot yard for the golden retriever, they have replaced condos as an affordable way into homeownership.
But the developments have sown discord among their neighbors who own single-family houses. The front doors of town homes often don't face the street. Their second-floor living rooms encourage residents to squirrel away upstairs instead of chatting with neighbors. And the shared driveways are so narrow that parking spills onto the streets.
While Seattle's goal is to encourage more housing on less land, some unhappy neighbors question the permit process that allows such dense developments, and whether it's eroding Seattle's prized single-family neighborhoods.
One problem with "new" townhomes/rowhouses is that the proportions are often off. You can really see this by looking at doors, windows, and the massing and proportions of the buildings, such as in the photo above. Or in these houses being constructed on 12th Street NE in the H Street neighborhood.

The building that was there before showed more craftsmanship and detailing that typifies rowhouses constructed in DC through the 1930s. (This particular design fell out of favor in about 1910, in favor of the Craftsman-influenced "porch front" or Wardman(-type) house.)

900 block of 12th Street NE, pre-demolition. Photo by Elise Bernard.
Greater Greater Washington has a post about this issue in Takoma DC/Takoma Park Maryland, in terms of redevelopment of part of the Metro station. See "Preservation versus taxidermy in Takoma Park."
My thing is this:
1. EYA actually does some excellent work, but their preferred product--rowhouses--isn't always the right solution for any and every piece of property.
I am excited by their coming development to Brookland's West side, where they are extending the urban grid on land they are acquiring from St. Paul's College.
But I don't think that townhomes/rowhouses were the right thing to build in Hyattsville, in their Arts District Hyattsville project, that land, in the heart of the Rte. 1 part of the city, should have been developed differently. That being said, the interiors of the houses in Hyattsville are quite good and well organized. Excluding the other considerations, I could see living in one.
That being said, I think that EYA is one of the better developers in the city, and they understand urban places. You can see improvement over time in their projects. I.e., compare their stuff around the Silver Spring Metro to their project in the U Street neighborhood to the new rowhouses constructed as part of the redevelopment of Bryan School on Independence Avenue SE in Capitol Hill. The cornices on the buildings on Independence Ave. SE are fabulous.... (sorry, no pictures).
2. I recommended a multiunit building, providing no required residential parking, but parking for shared cars and to support the commercial district. Rather than repeat the arguments, read this blog entry from Otober 2006:
-- Comments on Proposed EYA Development at Takoma Metro Station, Washington DC.
Now the preservation vs. taxidermy question is a real conundrum. I have no good answers, but it is something that needs to be considered. The trick is change that is crap vs. change that is good. Is building in a porch good or bad.
I am moving to a not historic district.

The house is a bungalow. It has a couple of iterations of siding on it. Clearly the porch is gone. Or maybe the house never really had one (although that is doubtful). Would it be bad to put on (or back, I don't know) a traditional bungalow style porch? (And over time, I plan to take off the siding.)

From "Eastern Bungalows" from Old House Journal. Note the porch (although this house is done with brick, I am thinking wood--but with a concrete pad as a termite barrier).
(Fortunately, the inside is virtually intact, almost completely unadulterated, including an original stove, kitchen sink, bathtub, and pristine pine and oak floors.)




0 Comments:
Post a Comment
<< Home