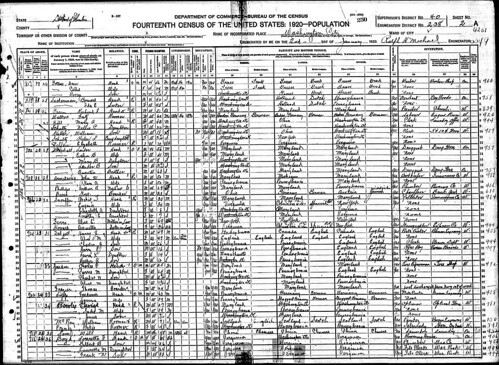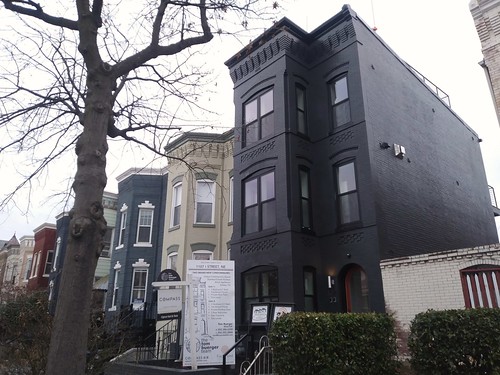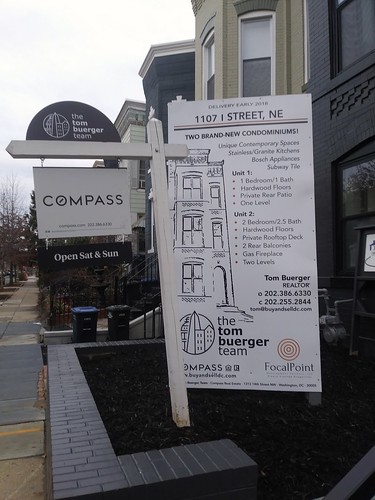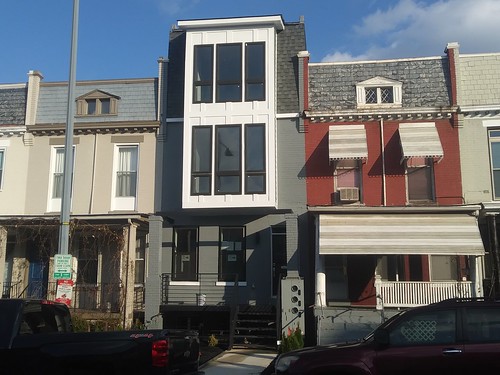The concept of overhousing explains the stagnation of neighborhoods and neighborhood commercial districts as they age
As neighborhoods age and housing turnover declines, neighborhoods tend to stagnate. A few years ago, I was against the idea of giving DC seniors a bye from property taxes ("Councilmember Anita Bonds Proposes No Property Taxes for Senior Citizens," Washington Afro-American)) because of my observation that a lot of a neighborhood's lagging properties are owned by families that have paid off the property and are likely waiting for the property to move into an estate situation before doing anything. Eliminating property taxes merely extends the period for which houses can moulder.
(That being said, the fact that property taxes are based on current values, which is divorced from the ability to pay, is a problem for senior households and needs to addressed, as needed.)
And it's obvious why many commercial areas in the city stagnated in the 1980s and 1990s, it was because there was little housing turnover and as households age they buy and "go out" less, providing an ever smaller customer base.
Housing turnover and additions to housing supply energize neighborhoods. A neighborhood and neighborhood commercial districts need to draw on a mix of demographic segments to remain economically healthy and resilient.
This has been confirmed by how the increase in population in many neighborhoods--from both housing turnover and the addition of housing--in the 2000s was followed by a revival of local commercial districts in places like Capitol Hill, H Street, Petworth, Columbia Heights, and others, although granted the mix tends to favor restaurants over retail ("Obsolete and underperforming buildings: is it the building or the micro-economy of the retail trade area?").
 Because many of the low-density neighbourhoods losing population are predominantly single-family dwellings, an urban planner says the City of Toronto’s official plan’s definition is essentially a one-way ratchet that will rule out new multiunit dwellings in any area where they don’t already ‘prevail.’ Photo: Deborah Baic/The Globe and Mail.
Because many of the low-density neighbourhoods losing population are predominantly single-family dwellings, an urban planner says the City of Toronto’s official plan’s definition is essentially a one-way ratchet that will rule out new multiunit dwellings in any area where they don’t already ‘prevail.’ Photo: Deborah Baic/The Globe and Mail.Overhousing as an element of stagnation. The Toronto Globe and Mail has an article which discusses this phenomenon, "Toronto’s low-rise neighbourhoods losing density as ‘overhousing’ spreads," about "overhousing" in some neighborhoods in Toronto. From the article:
The extra bedrooms Mr. Smetanin has identified aren't about to be rented out. Most are owned by seniors living in empty-nest neighbourhoods (70 per cent of the overhoused population is 65 years old and up). But they illustrate the strange predicament of a city booming in population but where many neighbourhoods are actually losing density. "If you could return those areas back to 2001 density levels, you'd create about 80,000 homes straight-away," he says.This is a description of what happens as "neighborhoods age out" and before housing starts to turn over.
The rate of depopulation that created the spare bedrooms in Toronto's low-rise neighbourhoods is stark: "Since 2001, about 52 per cent of the land mass of Toronto has reduced in density of population by about 201,000 people," Mr. Smetanin says. "Other parts of Toronto have grown by 492,000."
But it's also complicated by a mismatch in the size of properties constructed back when households were much larger, and the average size of households today.
Declining household size. For example, in DC today, the average household size is 2.24. While I don't have access at the moment to the exact data for 1930, nationally, average household size was 4.11.
Of course, looking at old Census enumeration sheets finds that even small rowhouses had triple the number of residents compared to today's average.

1920 Census data, H and 9th Streets NE, Washington, DC.
How to address the mismatch between house size and household size: smaller housing units. With new construction, a greater variety of unit sizes allows a wider range of household sizes to be accommodated.
One way to address the mismatch between the size of properties built early in the 20th century to the household sizes of today is to break up larger houses into smaller units. From the TGM article:
... [Cheryl Case] argues the city has not adopted zoning that reflects the smaller family sizes prevelant in the city today, but acknowledges the solution is tougher and more political: "The city needs to develop policies that would develop more housing in neighbourhoods."
The existing zoning rules make that difficult, she says. About two-thirds of the city's residential land permits only one household per structure, and the city's official plan specifies that it hopes to maintain "stable" neighbourhoods by paying attention to "character."

This rowhouse on I Street NE is being converted into two units, a ground floor single story apartment, and a two story upper apartment. The asking price for the two units is about $1.2 million.

While it might not be happening in Toronto, and not in traditional single family neighborhoods in DC, it is happening in DC's rowhouse neighborhoods, where larger rowhouses are being converted from single family houses to multiple, smaller units, and medium sized rowhouses are being expanded somewhat to yield two units instead of one.
Note too that in those rare instances where new rowhouses are being constructed on an infill basis, almost as a matter of course each building is two to three units, including a separate basement apartment.
Making over houses as smaller units isn't driven not so much by a conscious application of 21st century housing policy but more as an expression of 21st century real estate economics, demand, and demographics.
It's the result of a kind of real estate arbitrage of building and lot sizes that enables property redevelopers maximize income while responding to a significantly increased demand for urban living and a relative inability to produce more single family type housing, because most of those sites have already been developed.
 This house is on 13th Street in Columbia Heights. Note that the electric box indicates the building will have two households. (One meter for each household, plus a separate meter for common areas.)
This house is on 13th Street in Columbia Heights. Note that the electric box indicates the building will have two households. (One meter for each household, plus a separate meter for common areas.)A great many neighborhood activists protest these changes as an unreasonable change in neighborhood character.
There is some truth to their claims, because often the additions and popups are aesthetically challenged.
Also see the Toronto Star article, "Toronto has too much housing despite overall population growth: report." Note that a report referenced in both articles, "Promoting Vibrancy in Residential Neighbourhoods," from the Ryerson University City Building Institute, does not appear to be online.
Does the creation of more units on the same number of lots challenge infrastructure? Some people raise a concern that making houses over into smaller units increases demand for utilities and other infrastructure beyod what we might call neighborhood carrying capacity.
The reality is that given the typically much larger household sizes back when these houses were originally constructed, with one exception, likely the present infrastructure is capacious enough.
The exception is parking capacity and road capacity. For the most part, DC's street network and street parking capacity is fixed. So as more households are added, if the new households maintain more suburban-oriented automobile dominated mobility behaviors, this creates problems in terms of demand for parking and more road congestion.
The proper response is to significantly increase the cost to register cars, the cost of residential parking permits (now$35/year), to encourage wider use of car sharing, to invest in transit quality and frequency and a broader array of transit options, and in transportation demand management programming to assist people in transitioning to other modes.
Labels: housing market, housing planning, housing policy, property tax assessment methodologies, public finance



0 Comments:
Post a Comment
<< Home