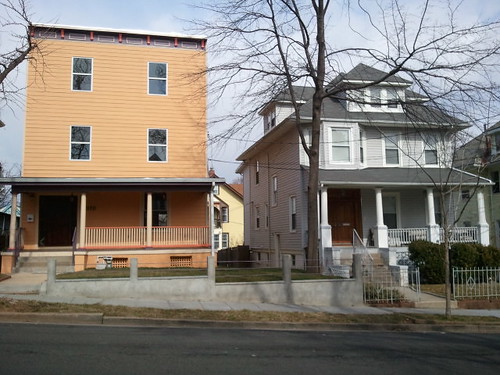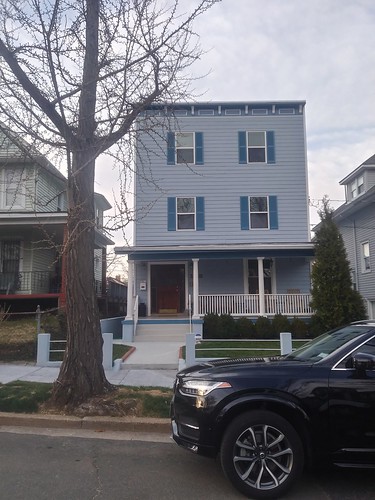Revisiting 1319 Delafield Place NW: the pop up Italianate
I mentioned this house in a post from a couple days ago.

I happened to be in that area yesterday, so I decided to take another look.
Interestingly, they have attempted a wee bit to address the problems in the original architectural detailing. In short, the windows were too small, didn't have hoods, and the lintels were minuscule. Plus the cornice is too small.
Although they did it wrong. These houses typically don't have shutters. They are trying. And it does look a little better.




5 Comments:
Again not to jump on your design sense (and the concept of the pattern book) but when I look at the building I see a massing problem -- not a design problem.
If anything a more modern design would have helped.
Basically we have the concept of lot utilization, but you've got to think of the 3d utilization as well. That is what makes it stand out to the surrounding houses.
If they had just spent a few hundred more per window when building it they would've saved the thousands in unnecessary repainting and shutters ��. To be fair the developer probably did that and they bought it and are left with the consequences.
charlie -- I rarely disagree with you, and your general point is of course apt, but in this case I have the advantage of having seen the entire block. The houses are big albeit mostly four squares, but big! (comparatively speaking) so a 3-story rowhouse isn't out off putting on a mass basis.
But there are plenty of other examples of that. I'll post a photo I just took on the 500 block of L St. NE...
I have some different photos of other houses on this block and Emerson, now I guess I'll have to post them, because they are a juxtaposition of 60s/70s modern apartment type buildings with the historic buildings.
They are the best expression I've come across of what I remember from infill housing in similar blocks near the U Michigan campus, in response to demand for student housing and the changing demographics of the area both in terms of large families on the decline but also the turnover of these housing districts nearest the campus towards almost exclusively student housing.
That's a different point though.
h st ll -- I agree completely. A little bit of attention to these design elements and there wouldn't be a problem. When I talk about "mandatory design review" this is a goodly portion of what I mean. It doesn't have to necessarily slow the process down. Almost more a consultative thing, just to give external feedback and have a feedback loop in a situation where currently there is no legal feedback loop when it comes to matter of right construction.
my 500 block of L St. NE photo doesn't really demonstrate monstrousness. There are better examples on the 1000 block of 5th and 500 block of M NE...
but I know what you're saying!
"the finger" etc.
You’re right. We did what we could to improve the gross design of the builders of this property. Sadly, we purchased a $850k fixer upper. Too many problems to mention… electrical and plumbing done with no permits, sewage not flushed upon “completion” of the home, numerous fire and shock hazards, etc etc. fortunately the builders were charged for these issues by DCRA and ordered to pay steep fines. Hey, Just a couple civil servants trying to get by here. Thanks for noticing.
Post a Comment
<< Home