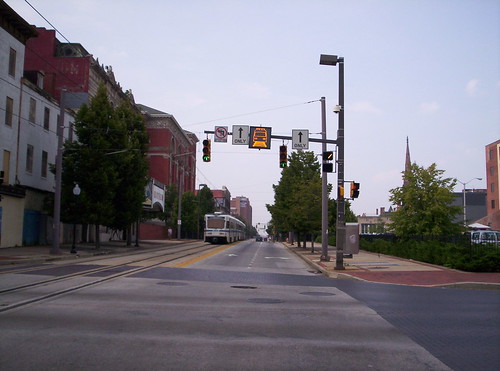Insights from HafenCity and IBA_Hamburg for Baltimore's Howard Street corridor
This article is another in the series of pieces I am doing for the "Europe in Baltimore" project by the European Union National Institutes of Culture.
-- "Lessons from HafenCity and IBA_Hamburg applied to Baltimore’s Howard Street corridor
 Howard Street is the main light rail corridor in Baltimore. Despite or because of the presence of the first generation light rail system--which is heavy and bulky and is complemented by an equally heavy-grained street treatment--the corridor isn't successful, with myriads of empty buildings and surface parking lots.
Howard Street is the main light rail corridor in Baltimore. Despite or because of the presence of the first generation light rail system--which is heavy and bulky and is complemented by an equally heavy-grained street treatment--the corridor isn't successful, with myriads of empty buildings and surface parking lots.However, on the southern part of the district, the developing Bromo Tower Arts and Entertainment District is bringing renewed energy to the the area, which provides new opportunities for revitalization, especially as the area east of the corridor, especially Charles Street, has seen significant improvement over the past few years, including leasing of many ground floor spaces that had been previously vacant, and the conversion of some buildings to residential along with some new construction of residential multiunit buildings.
Note that when I worked for Baltimore County, I made some unheeded recommendations with regard to transit expansion planning there, starting with connecting the subway and the light rail at the Hutzler Building, see "From the files: transit planning in Baltimore County."
When Baltimore builds the Red Line light rail system, it would be nice if at the same time they could upgrade the vehicles on the current line. As the representatives from Hamburg commented, "it isn't light rail, it's heavy rail." But that isn't in the budget so far.
I know it's way too expensive, but I also wonder if it would be worth doing a cut and cover tunnel for the light rail on Howard Street. A lot of the light rail that Sound Transit is building in Seattle is being put into tunnels, although they are boring the tunnels, not doing cut and cover.
Labels: commercial district revitalization planning, light rail, transit infrastructure, transit malls, transportation planning, urban design, urban revitalization



2 Comments:
Sounds as if you are more of a rapporteur?
The corner lot thing is a good idea. And yes, replcing the trains would be nice, but only at the end of their useful life (another 15 years? 20?)
Also not sure if they are familiar with how property taxes work in the US and the incentives to tear down buildings for surface parking.
The comments on corner lots were more about urban design and the essentiality of great corner buildings to a healthy streetscape.
when they were asked about funding, they specifically responded that things are different in Germany vs. the US and they couldn't comment.
HafenCity controls all of the land, all of it (and since it was transferred from one city agency to another, they didn't have to pay for it).
So they can be very proscriptive in quid pro quo with use, subsidization of rents for retail, etc. Their absolute prime concern is not getting the highest price for each piece of land, but optimizing the overall development in terms of their various goals and objectives for creating a livable and financial sustainable _community_.
They use the revenues from land sales to pay for their investments in infrastructure and in parks, public space, and related social infrastructure.
And Hamburg separately pays for some infrastructure, like the subway extension.
Funny you should mention the "incentives" for tearing down buildings. I just mentioned the book _Downtown America_ to some people I ran into yesterday, which discusses in detail "taxpayer buildings" how during the Depression multistory buildings became uneconomic/couldn't be financed in Downtowns, and in their place came one story buildings that paid the running costs of the property.
The book is super well written. A special part of it is an analysis of how postcards were used to put forth a certain image for business districts. She did in depth research in the Curt Teich Co. archives.
Post a Comment
<< Home